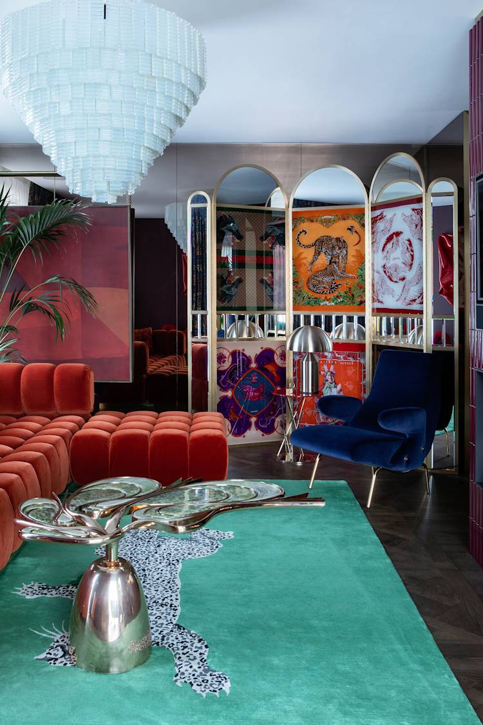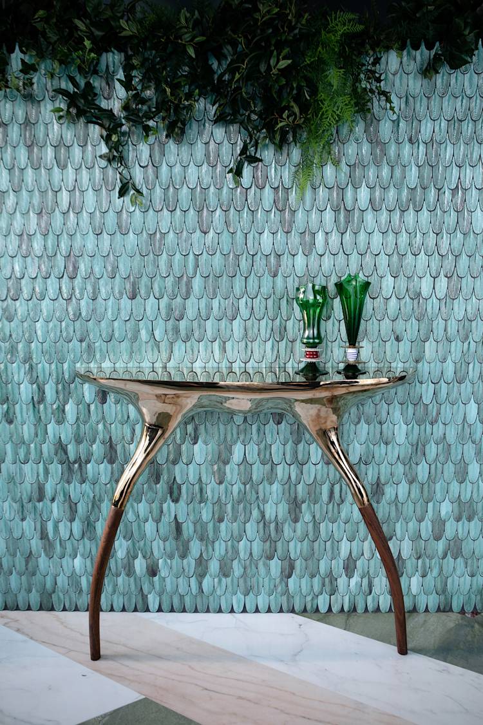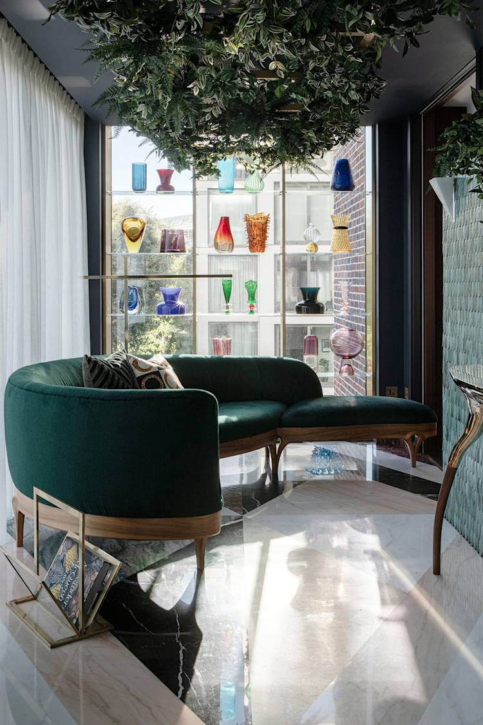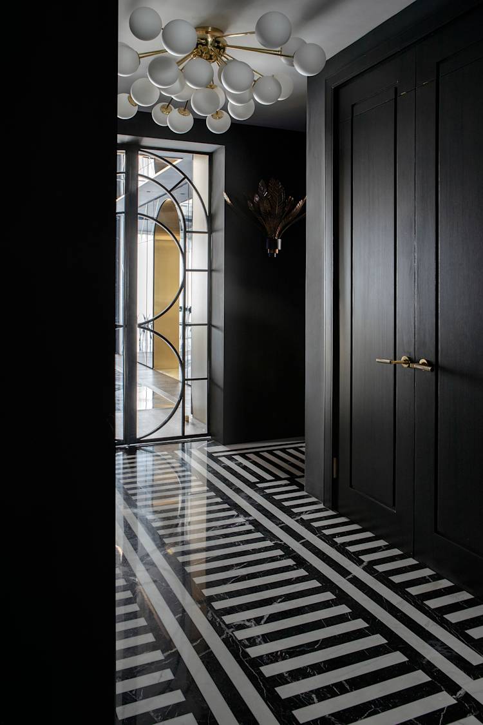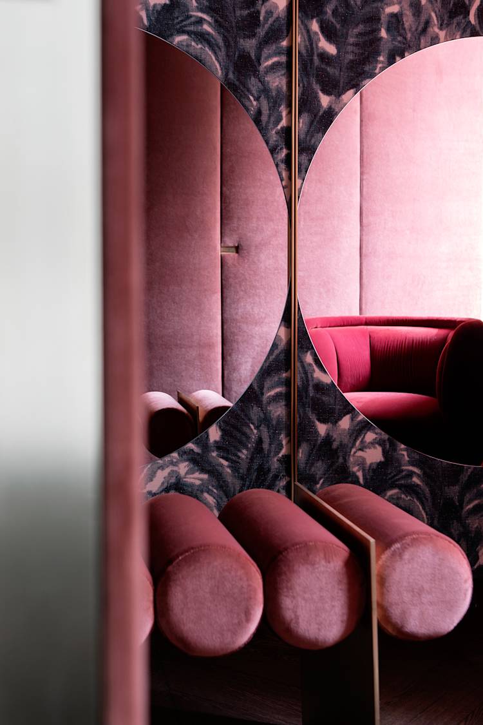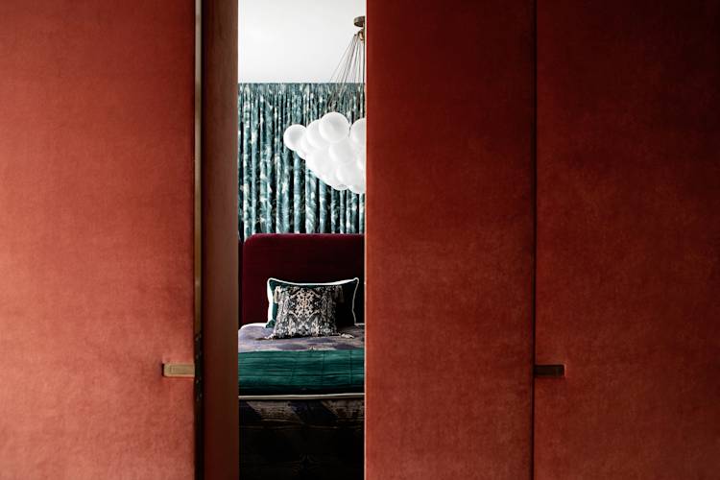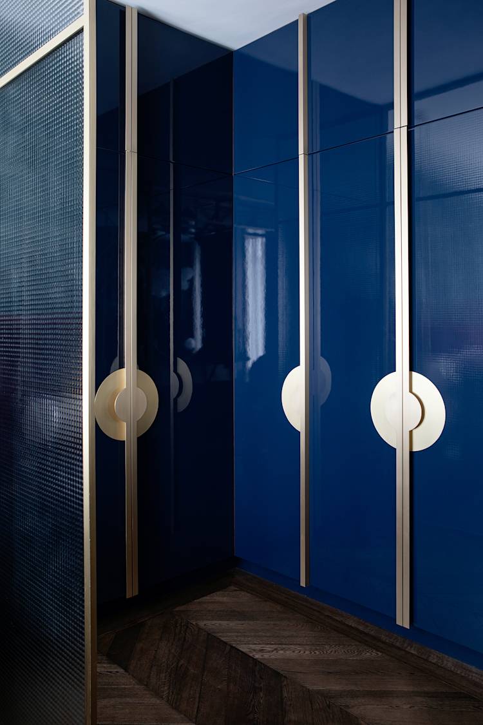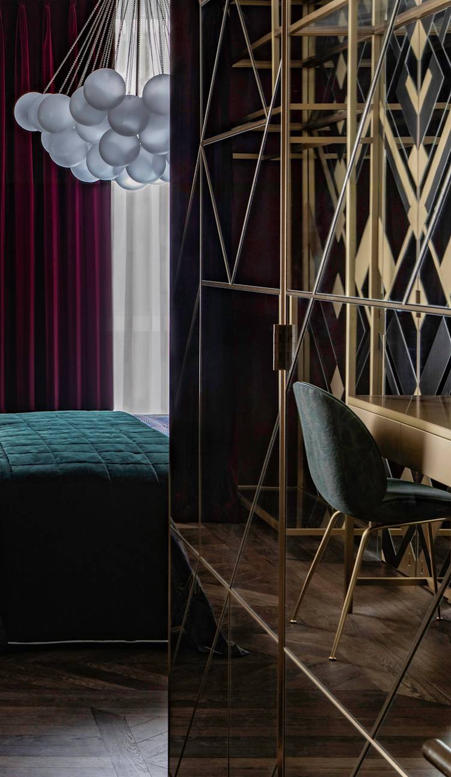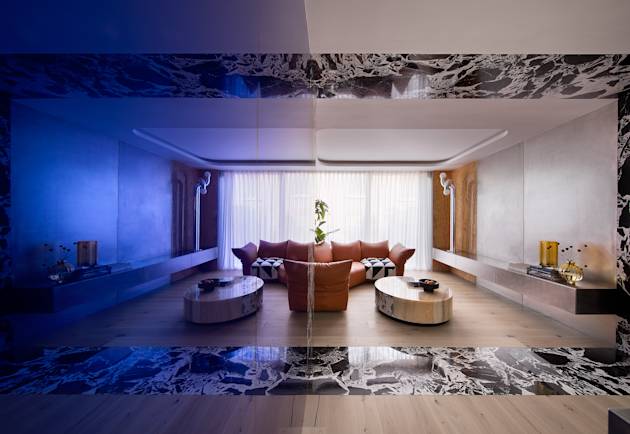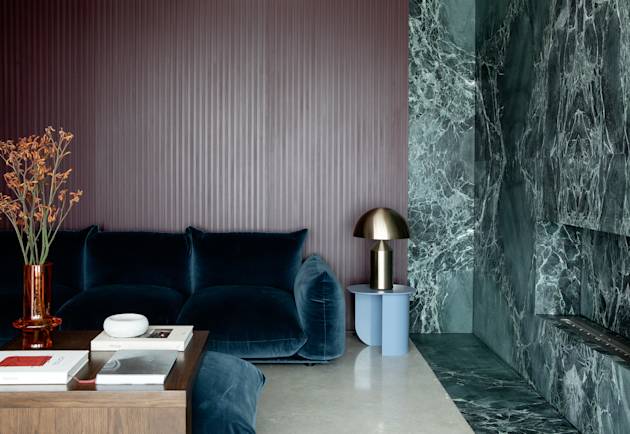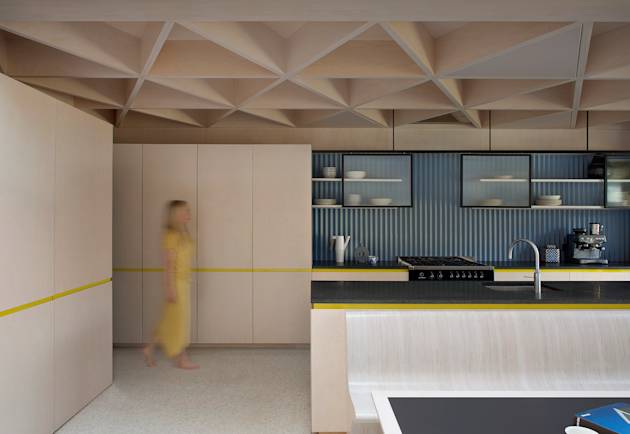Kaleidoscope
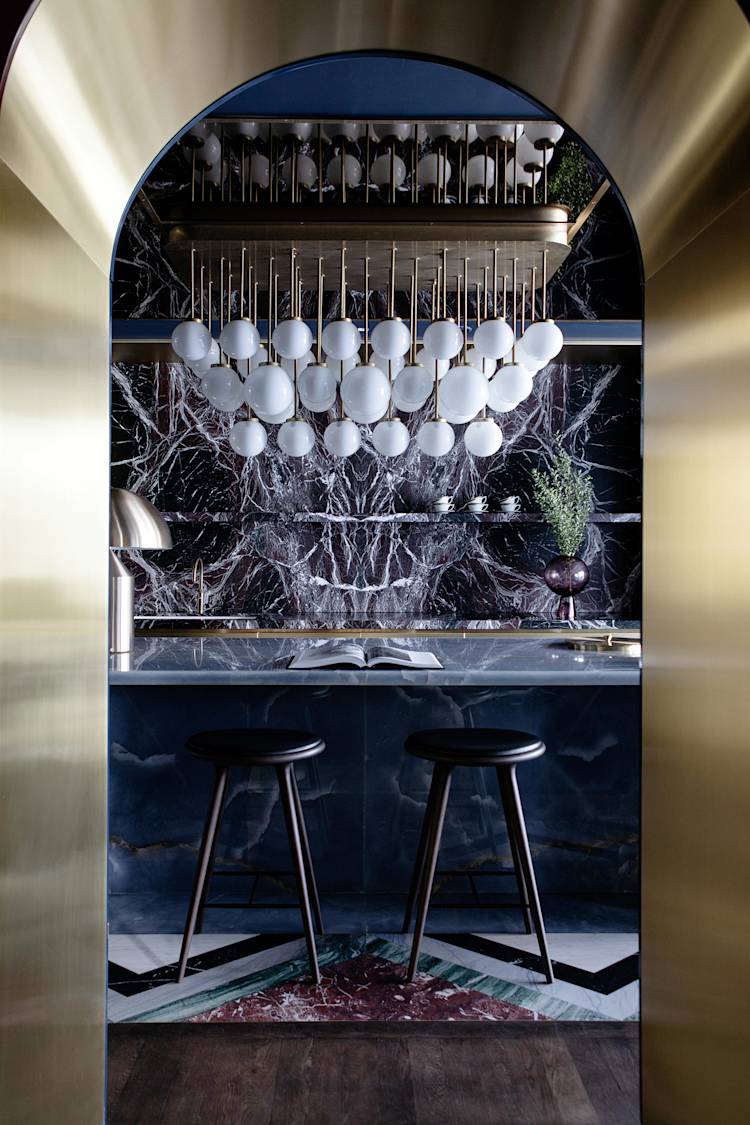
Kaleidoscope
The Kaleidoscope project was a dream collaboration between designers and client, known for their love of luxury, art, and design and eccentric extraversion. They envisioned the apartment as a vibrant, sensory treat for entertaining, more akin to a private members club, than a traditional home.
The redesign turned everything on its head, with a reimagined layout, and experience, maximising space and visual impact at every turn. Throughout, jewel tones and luxe tactility and materiality were used, culminating in a kitchen come bar area featuring brass-clad surfaces and a dramatic blue onyx island. The client’s covetable designer fashion collection inspired the lounge, while their energy and effervescence informed the overall design.
Year – 2021
Square Metres – 157
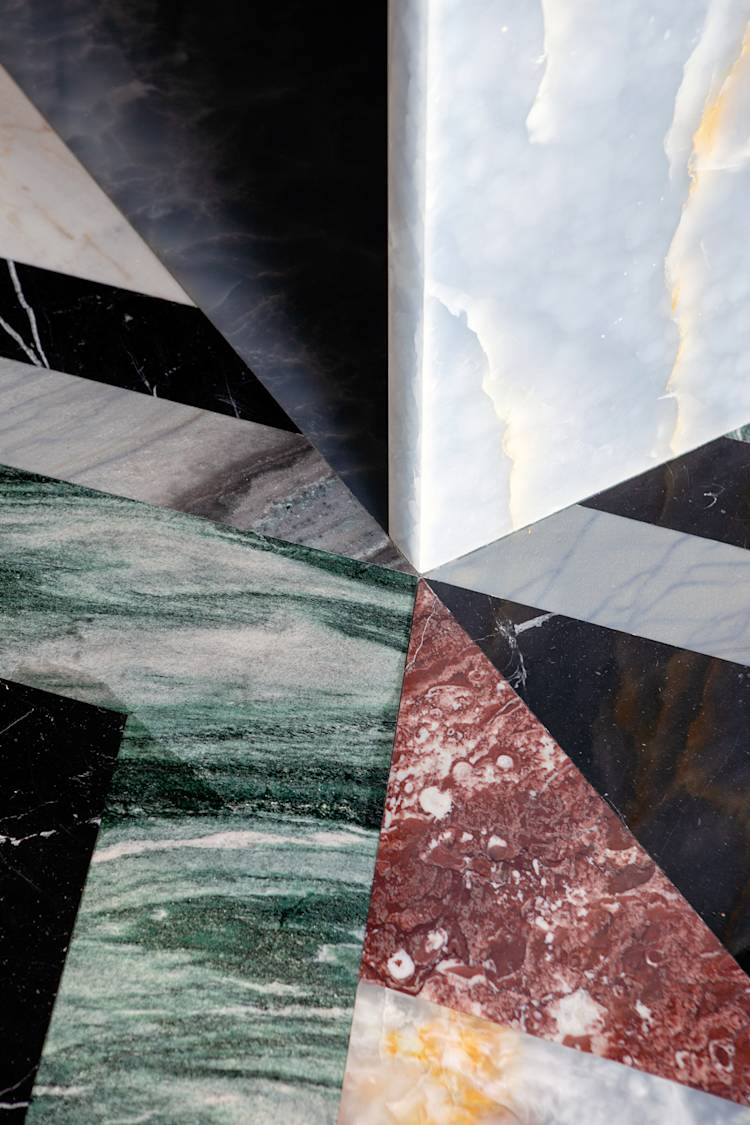
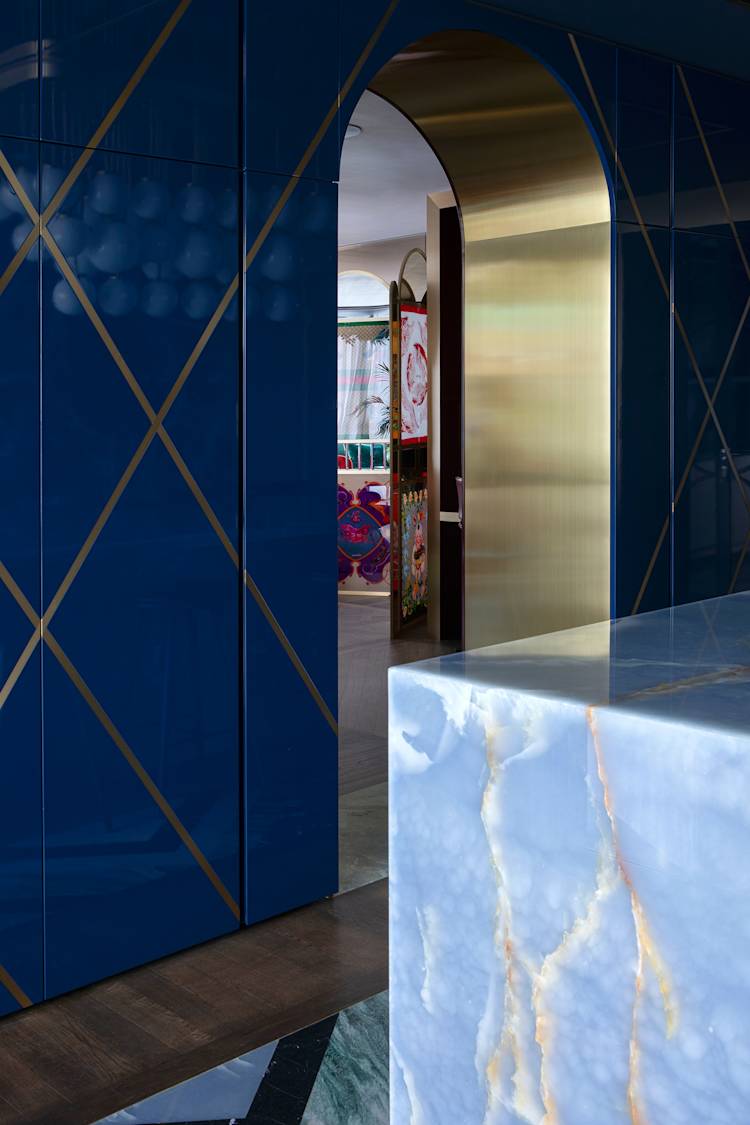
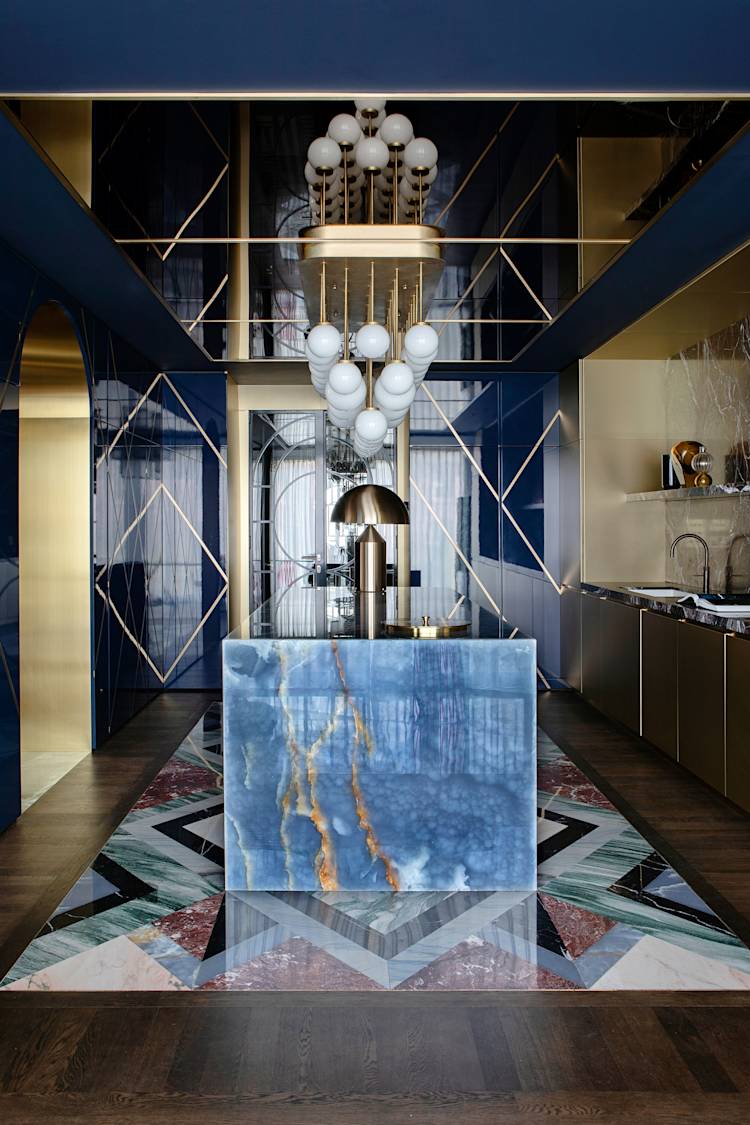
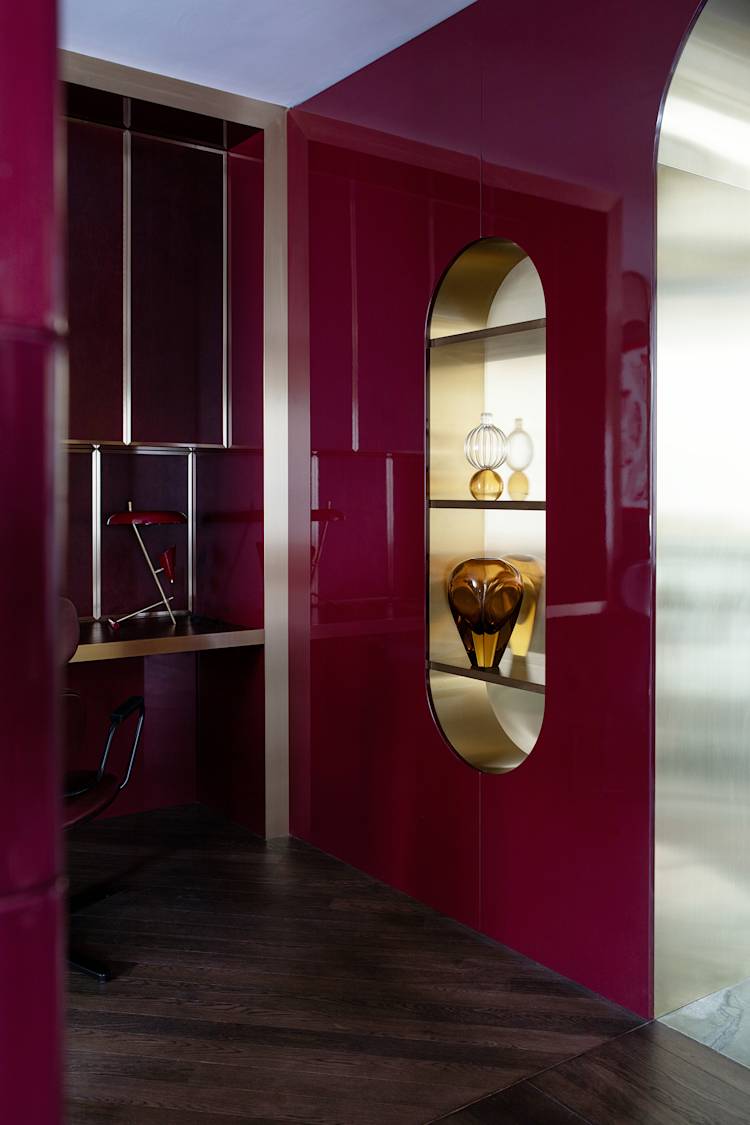
“ The embrace of bold hues and unabashed ornamentation plays out all over the apartment. There is a palatable sensuality to the apartment’s aesthetic. And this comes courtesy of not only its decorative elements but also its flow.” Michelle Duncan, Robb Report
Interior Architecture – RÓISÍN LAFFERTY
Interior Design - RÓISÍN LAFFERTY
Styling - RÓISÍN LAFFERTY
Photography - Ruth Maria Murphy
Videography - HVF
