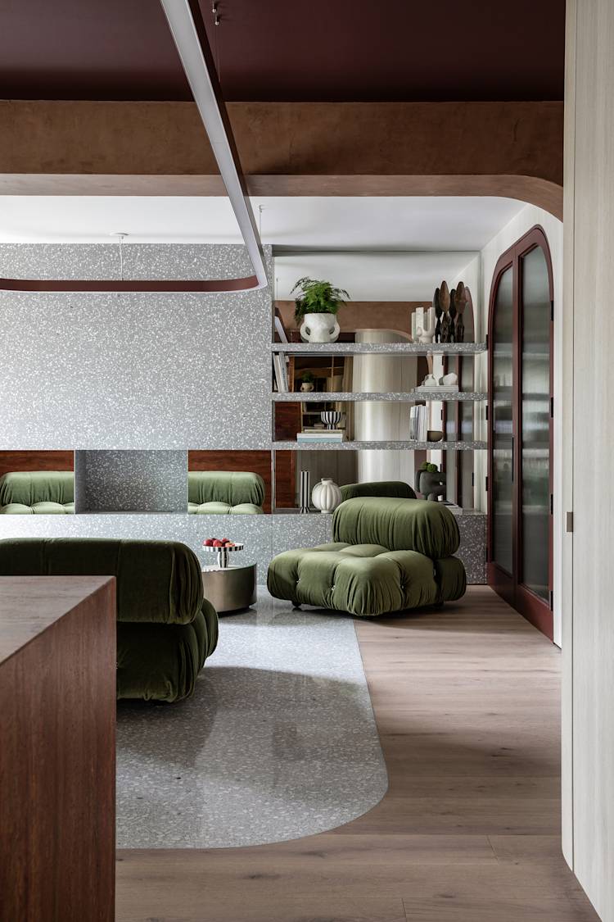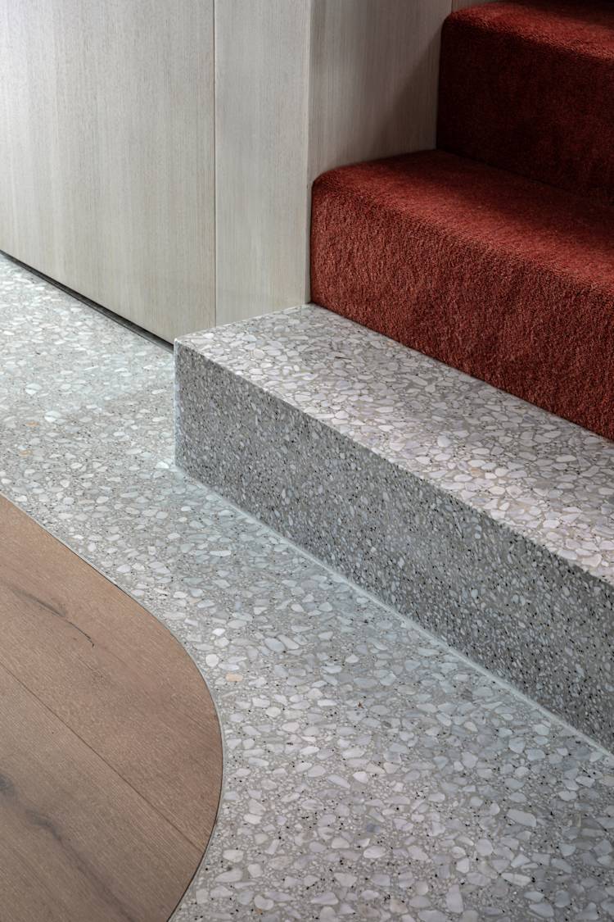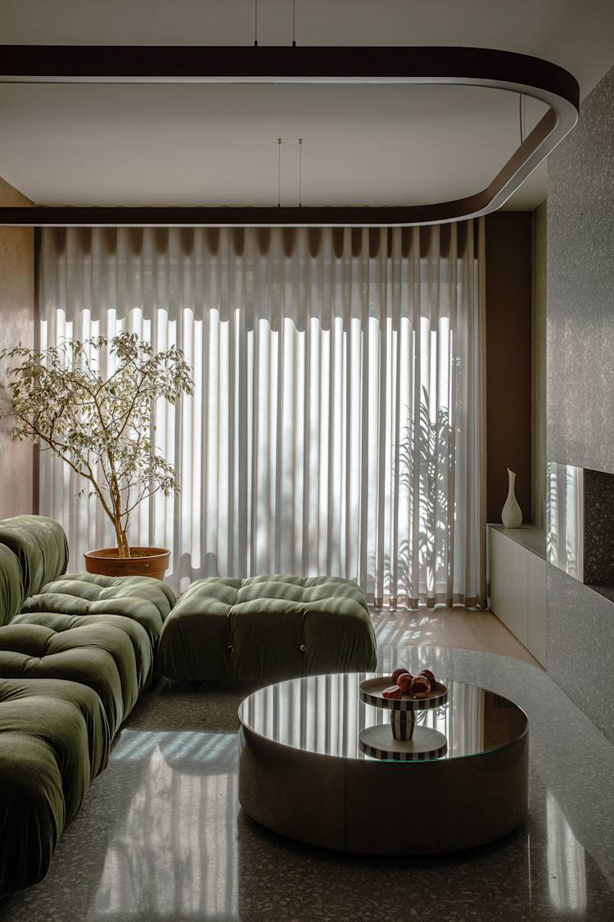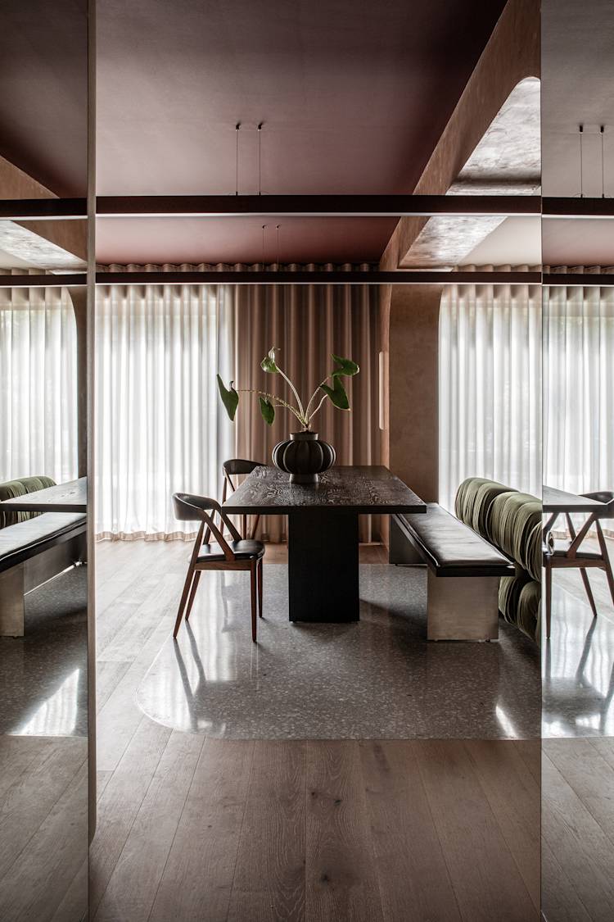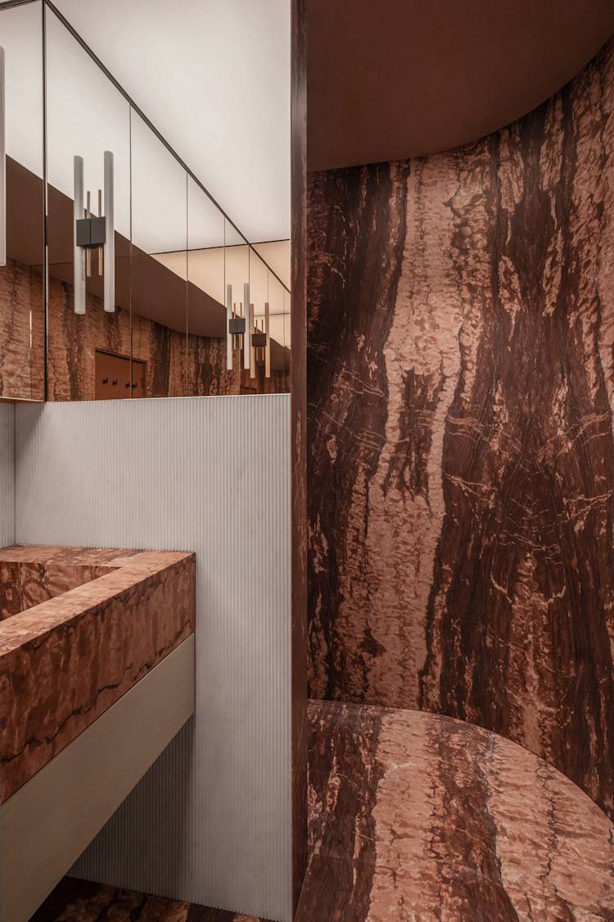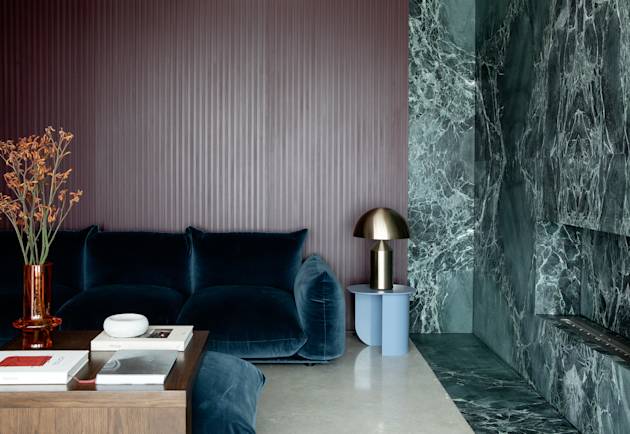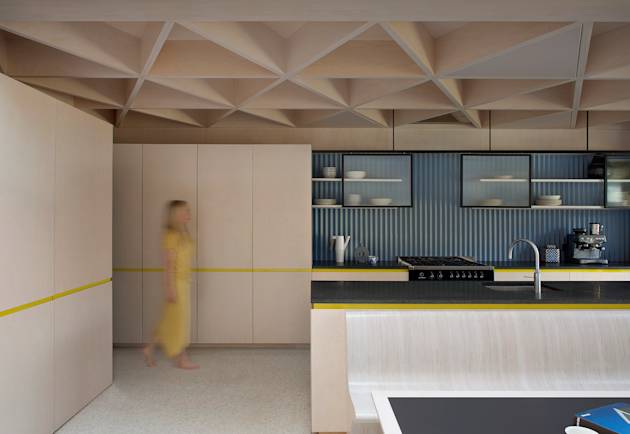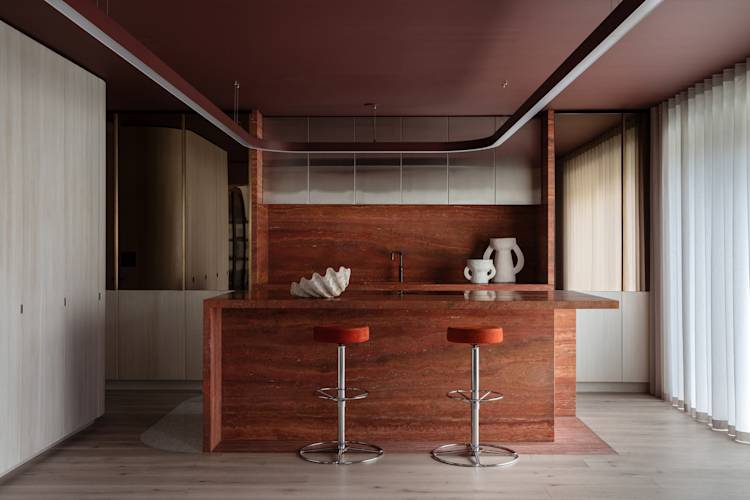
Arc House
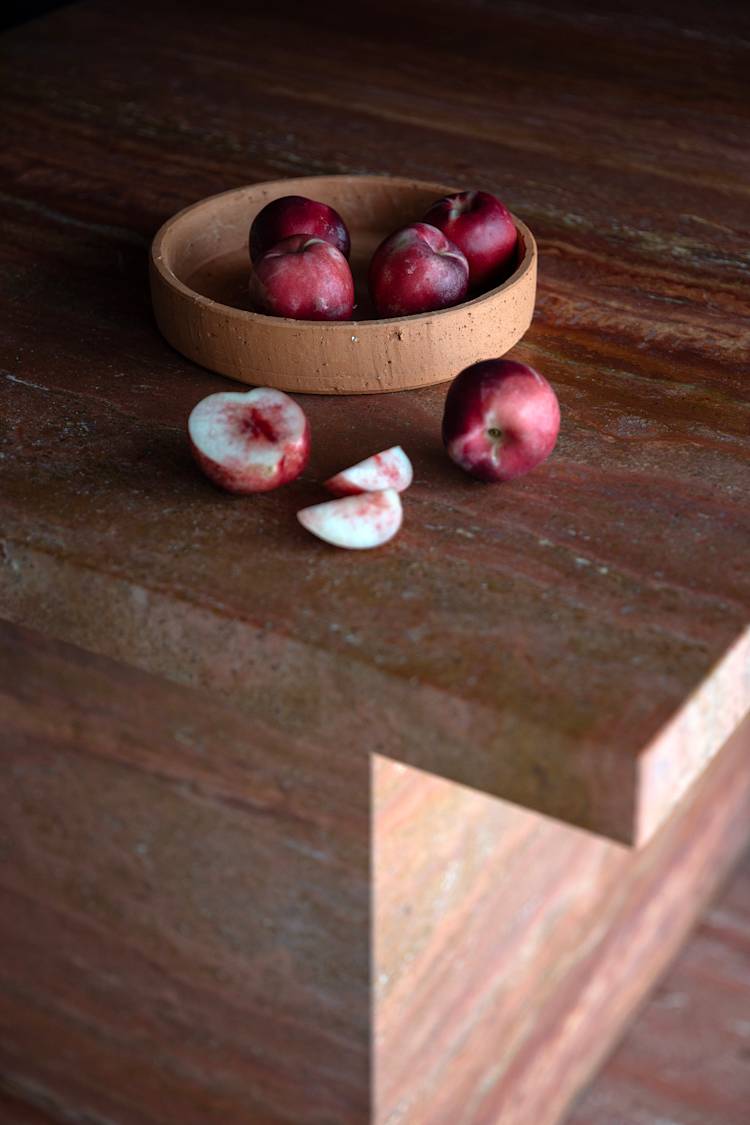
Arc House
Arc House transforms a conventional semi-detached home into a light-filled sanctuary by embracing a perfect 480-degree arc. Rigid corners are replaced with a continuous arc, fostering immediate continuity and connection throughout the space.
Curved doors, windows, floor patterns, lighting, and bespoke furniture reflect the repeated arc, creating seamless transitions between spaces. Materials blend and contrast to challenge norms, adding a unique graphic language to the interior.
The integration of visual repetition unites spaces seamlessly, while the interplay of materials achieves a harmonious balance between chaos and harmony. The result is a unique and inviting environment for the family who calls it home.
Year - 2023
Square Metres – 272
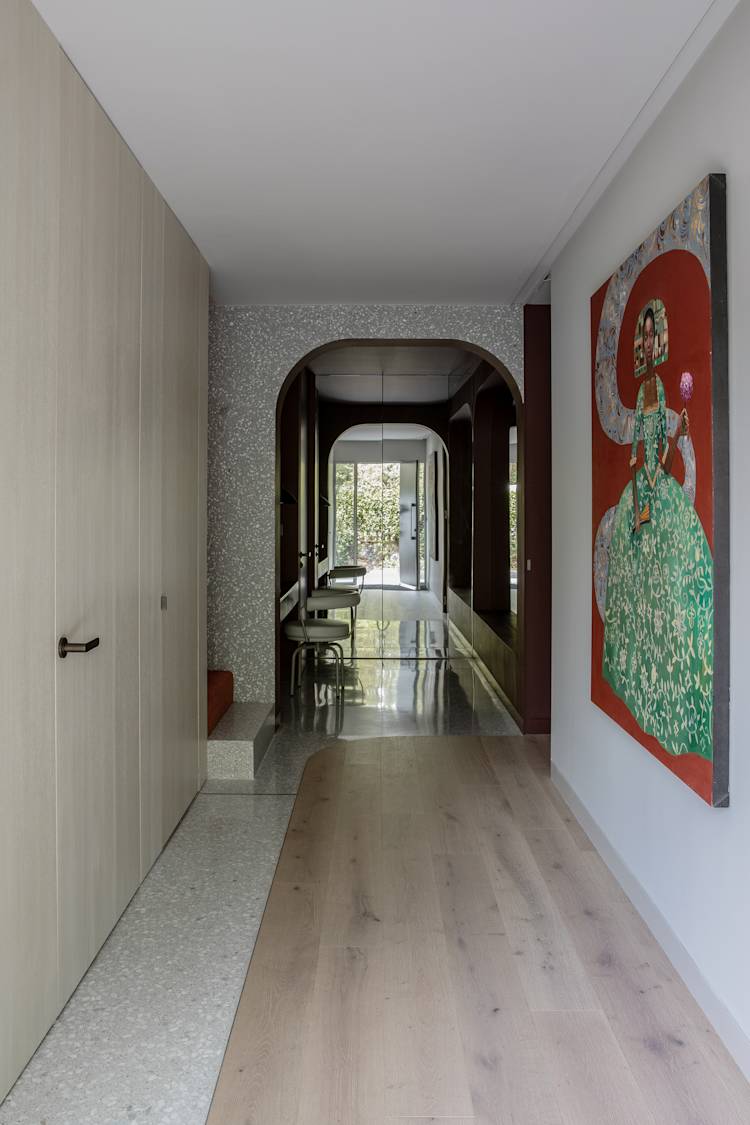
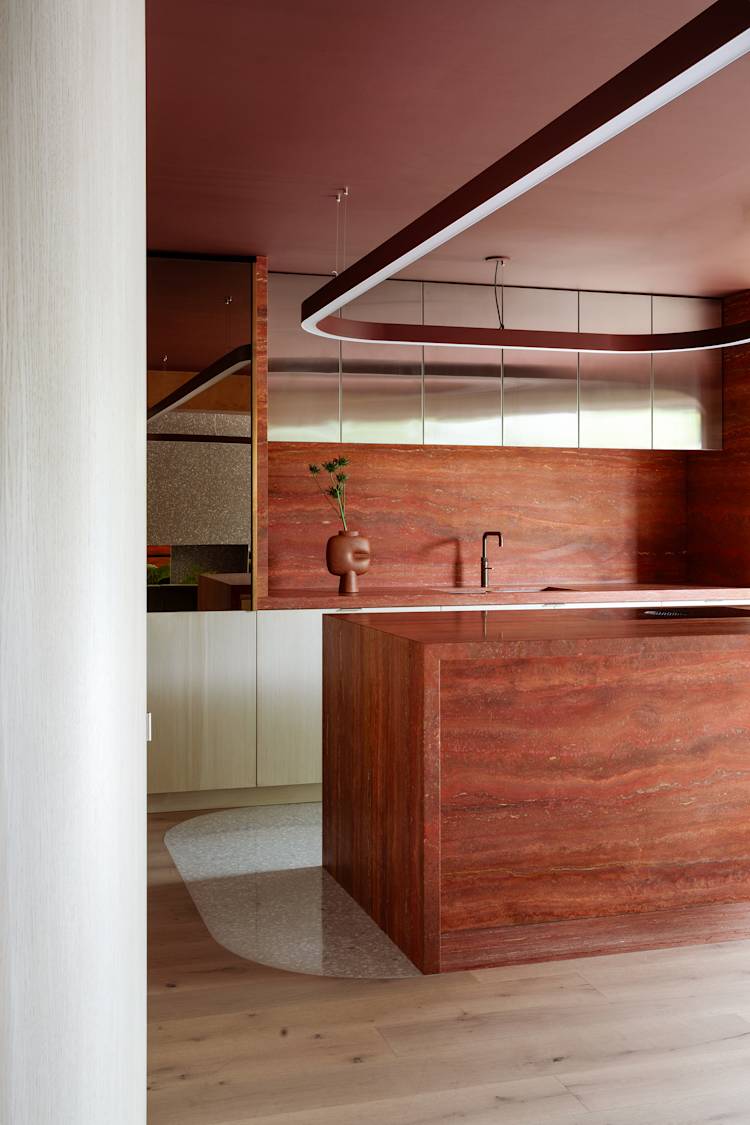
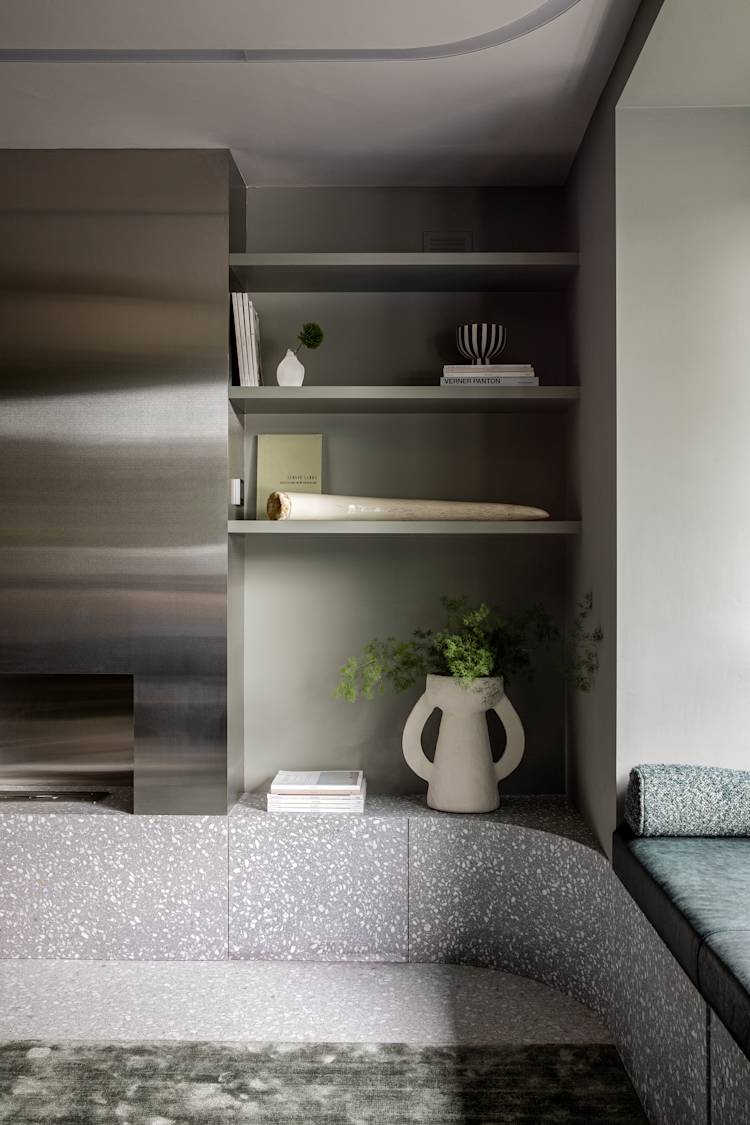
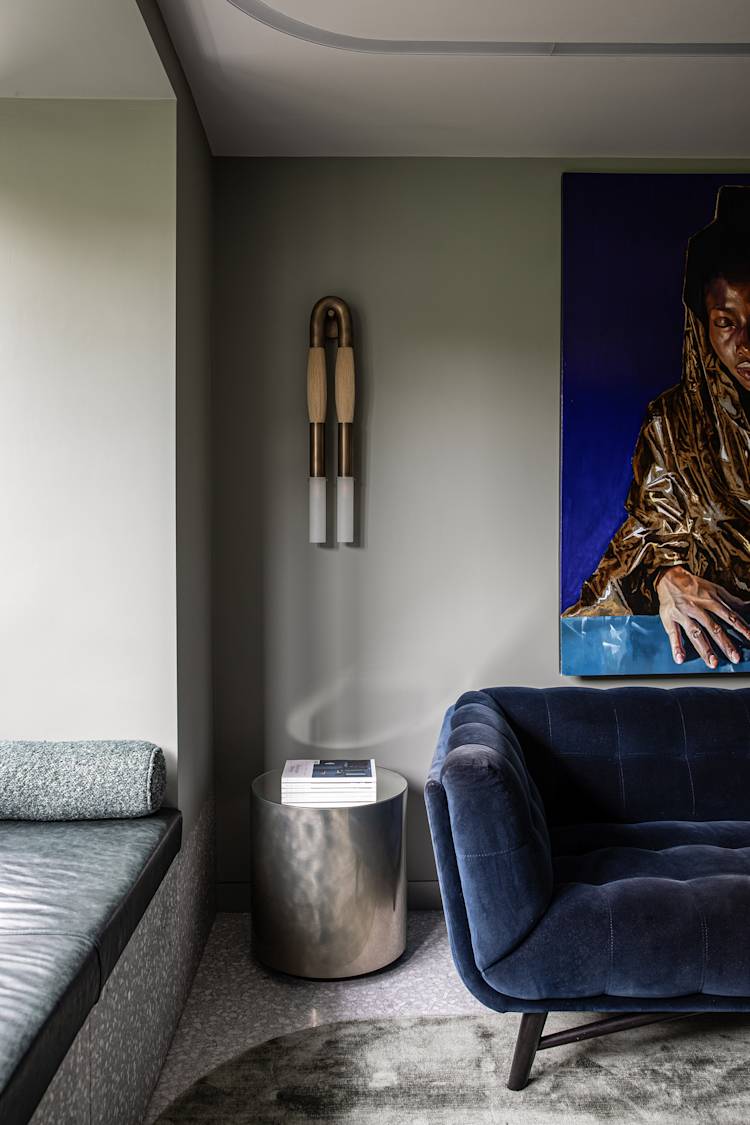
Interior Architecture – RÓISÍN LAFFERTY
Architecture - ODKM
Interior Design - RÓISÍN LAFFERTY
Styling - RÓISÍN LAFFERTY
Photography - Ruth Maria Murphy.
