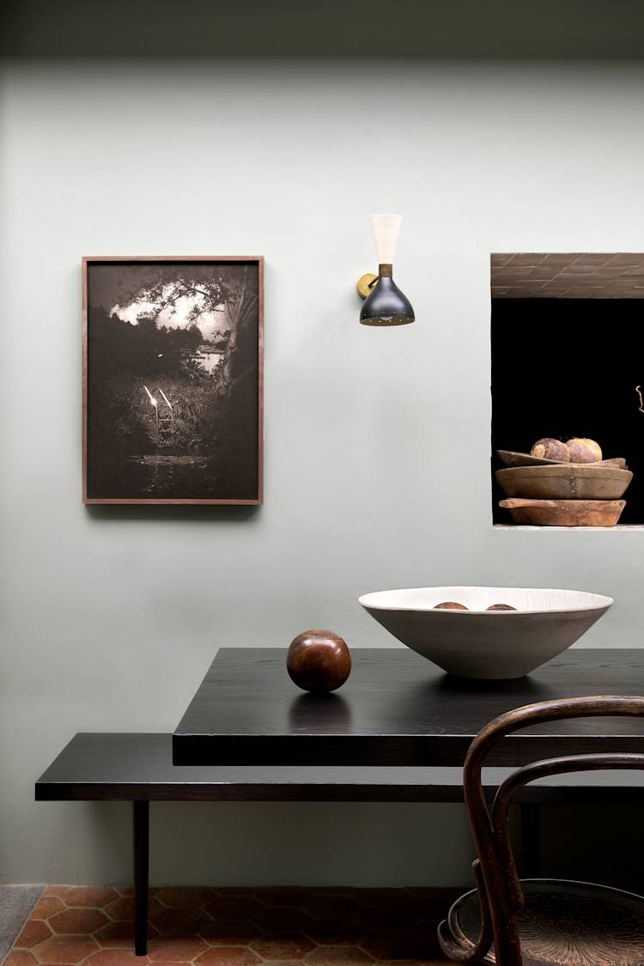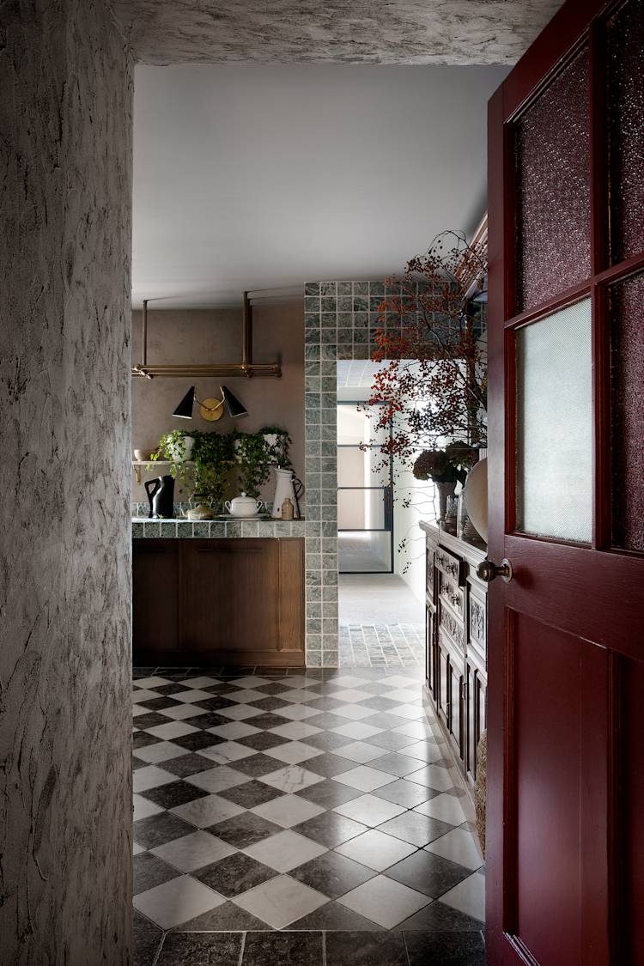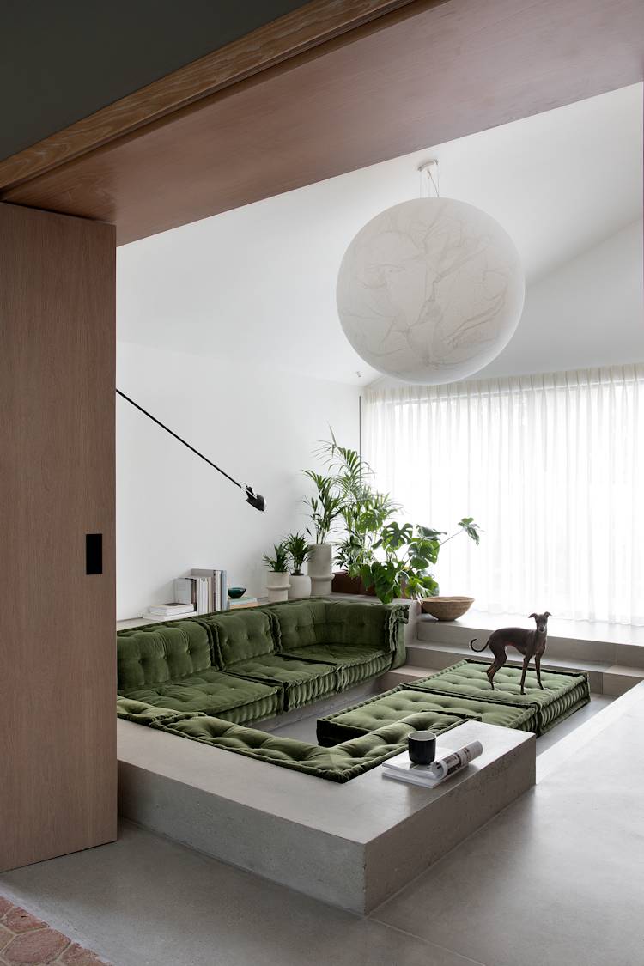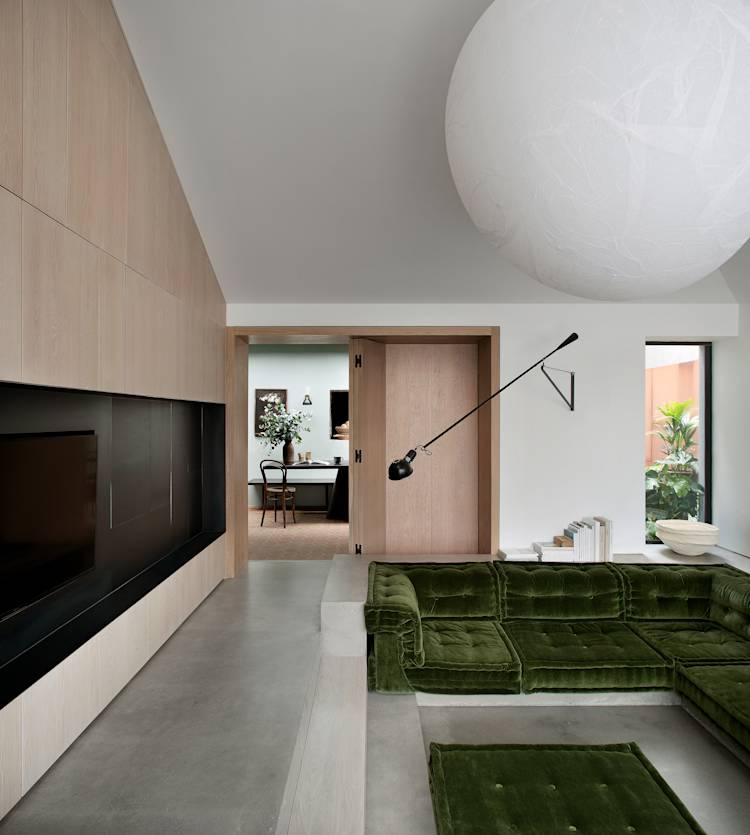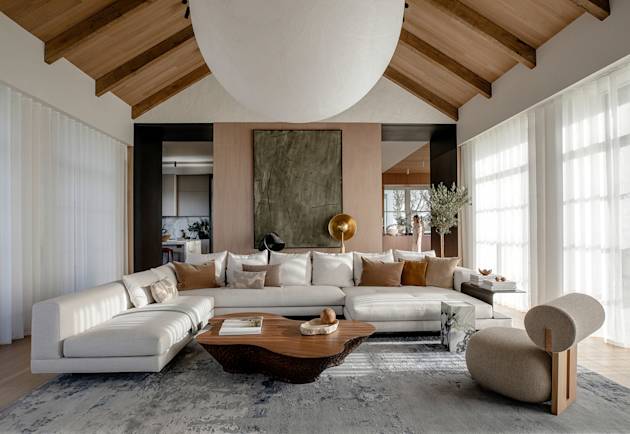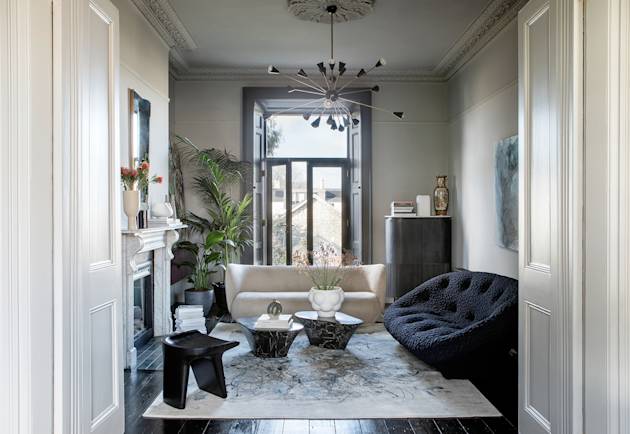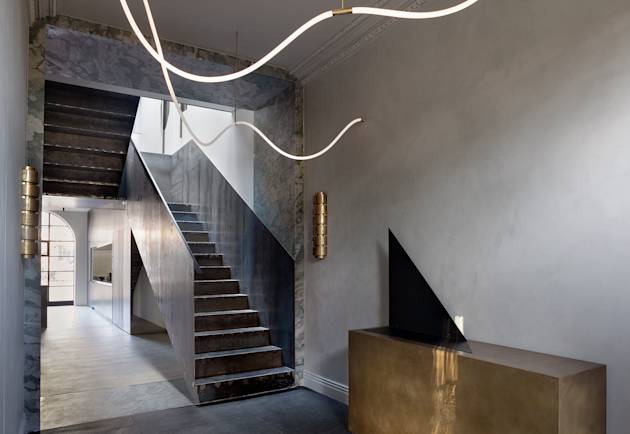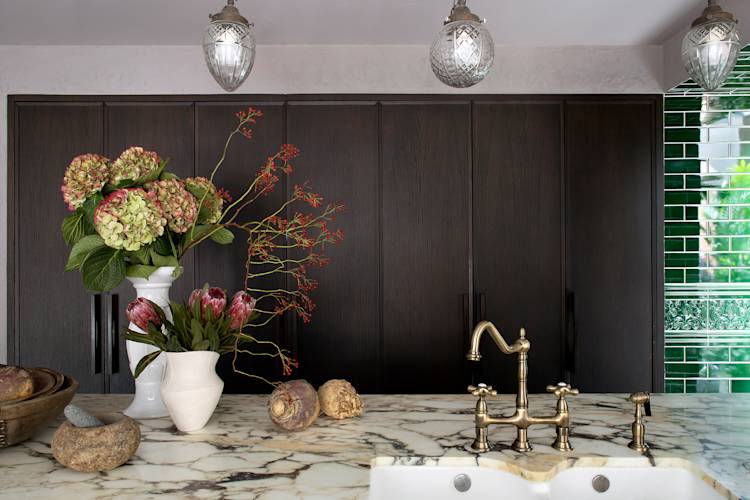
The School House
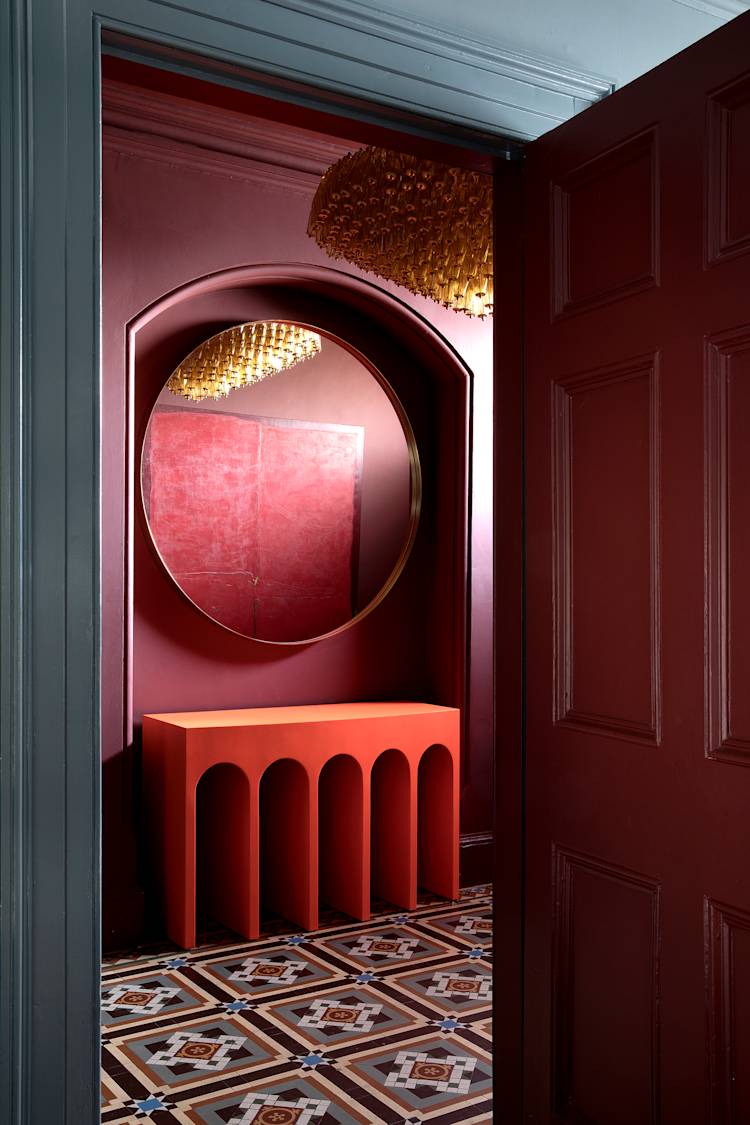
THE SCHOOLHOUSE
The Georgian Schoolhouse emanates soul, character and magic, brimming in history and charm. The design sought to harness this and accentuate it, bringing this home into a new era.
Enhancing interior architecture for modern amenities posed hurdles amidst conservation constraints, requiring careful preservation of a home that felt timeless and embedded within the building's essence.
Drawing from the building's character, the design aimed for a spirited ambiance. The rear extension with a sunken conversation pit fostered family interaction, visually connecting with the garden as well as visually connecting to every layer of the original house.
Year – 2023
Square Metres – 245
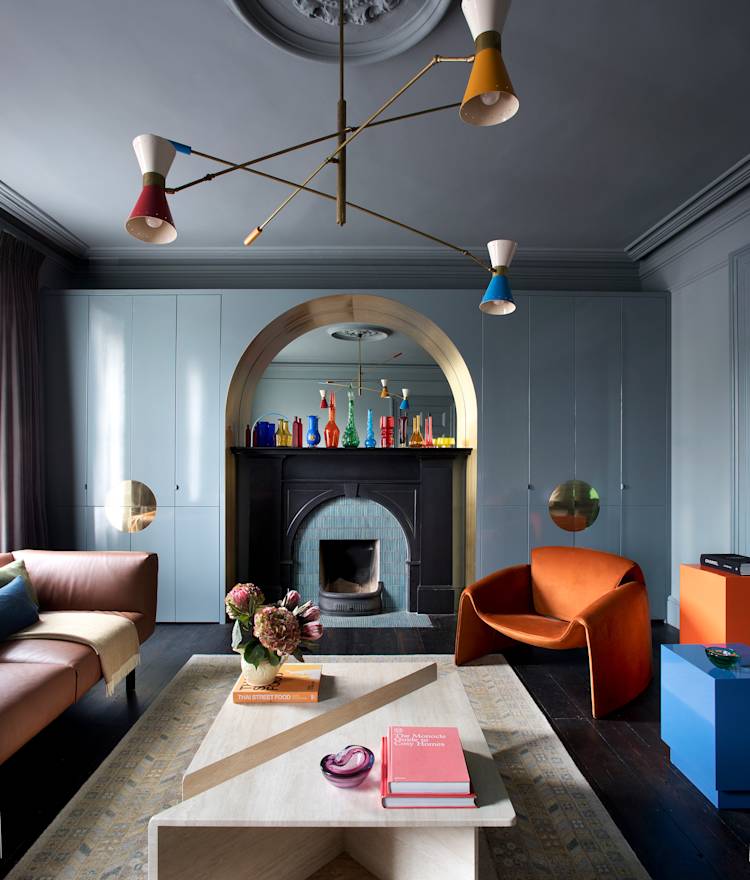
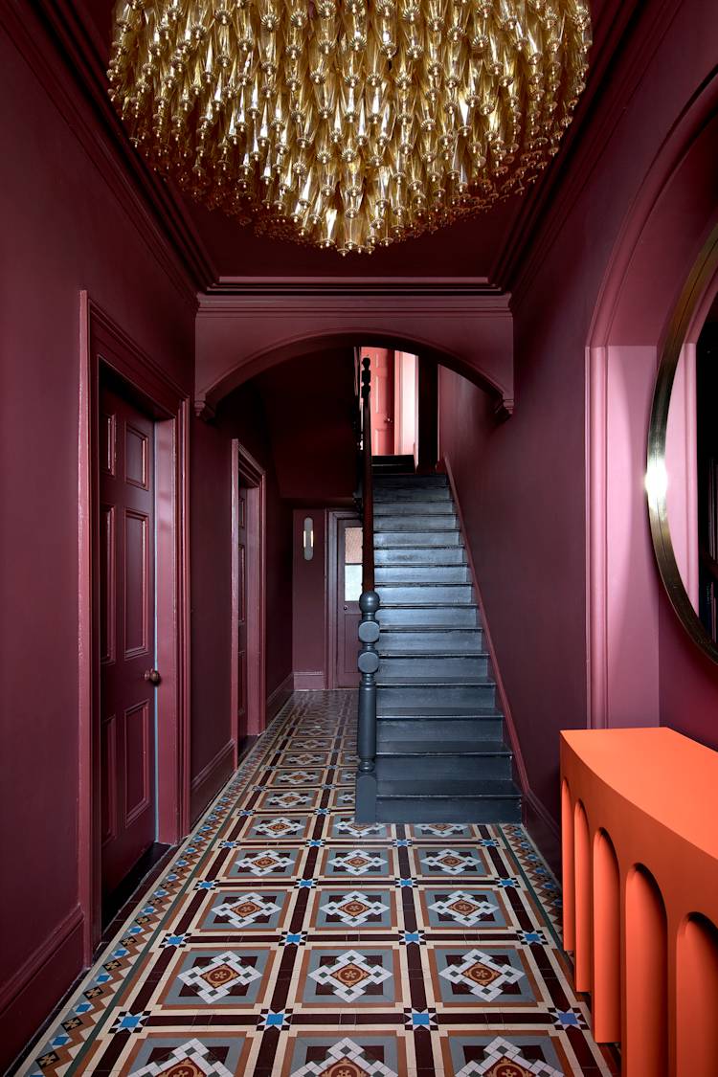
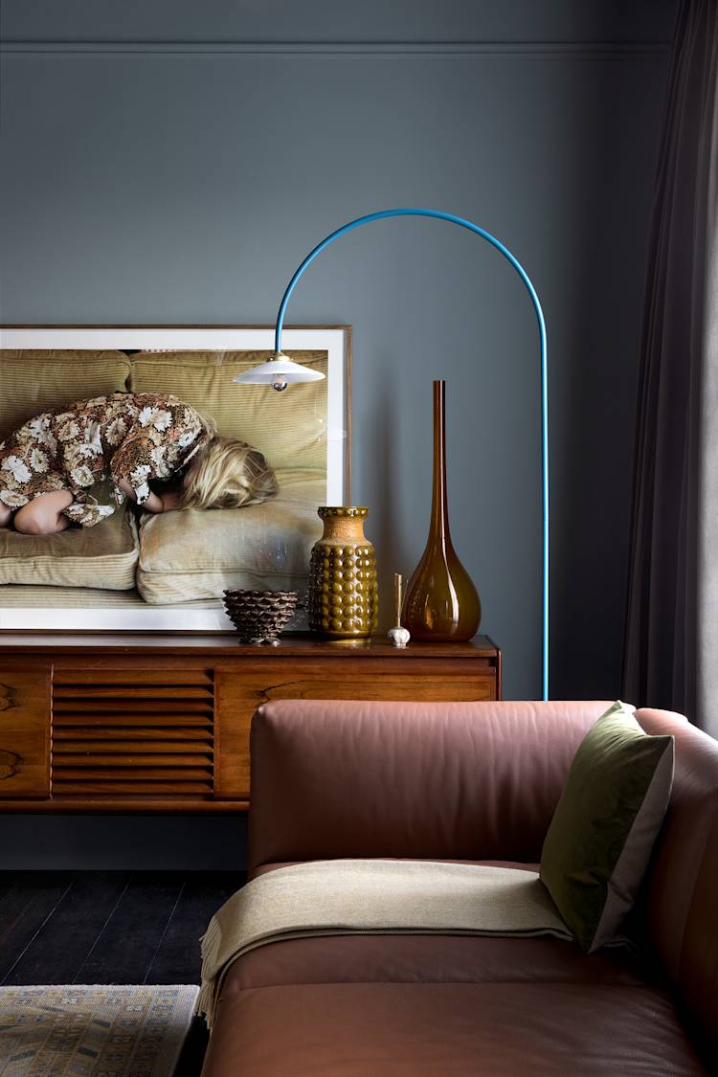
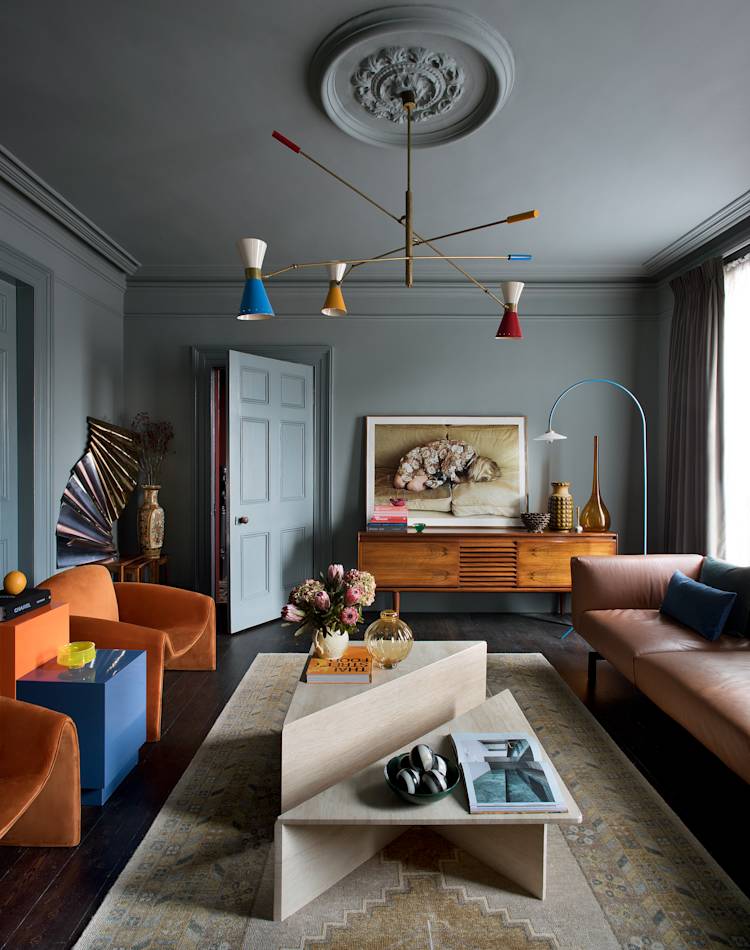
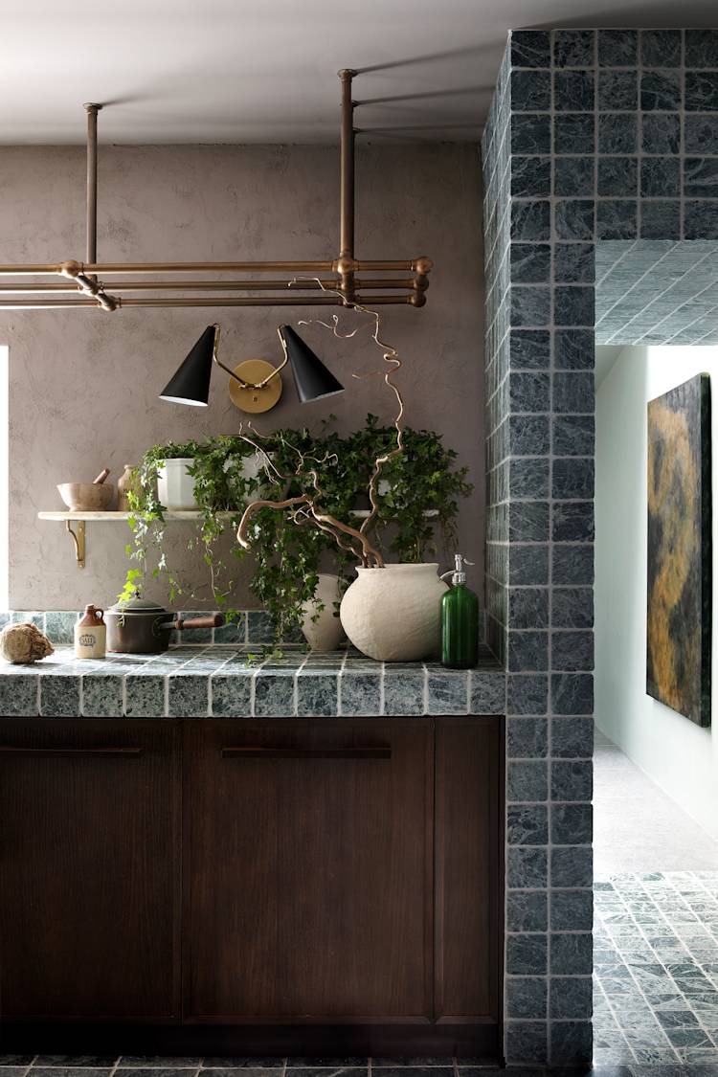
“A veritable minaudière of jewel-toned rooms, antique pieces and clever design, this Galwegian schoolhouse has been carefully considered with family living in mind. “ Lauren Heskin, Image Interiors & Living
Interior Architecture – RÓISÍN LAFFERTY
Architecture - Helena McElmeel
Interior Design - RÓISÍN LAFFERTY
Styling - RÓISÍN LAFFERTY
Photography – Barbara Corsico
