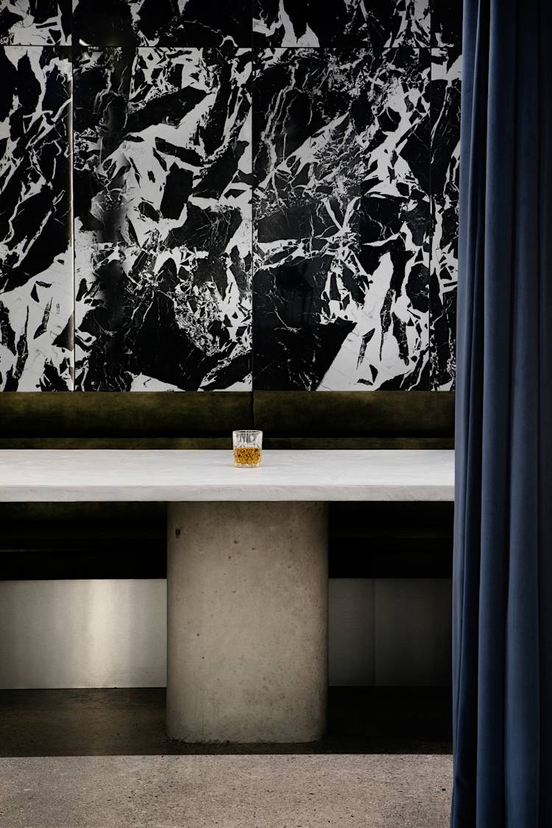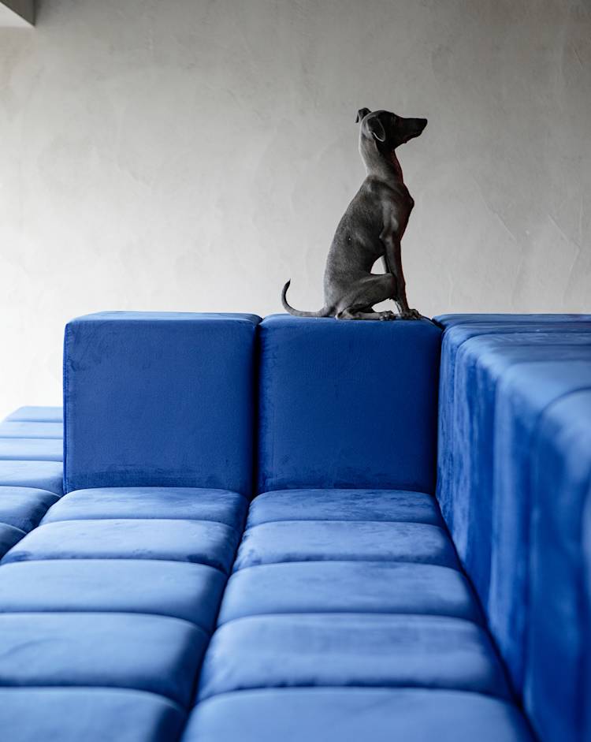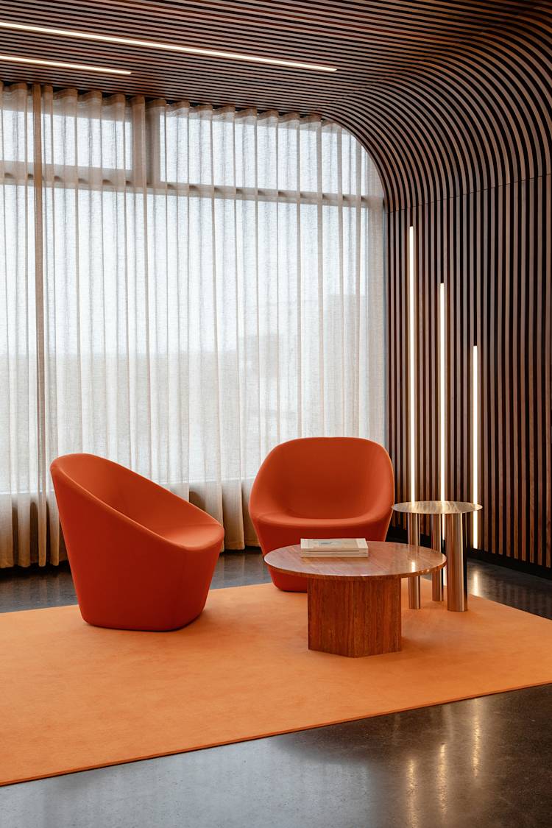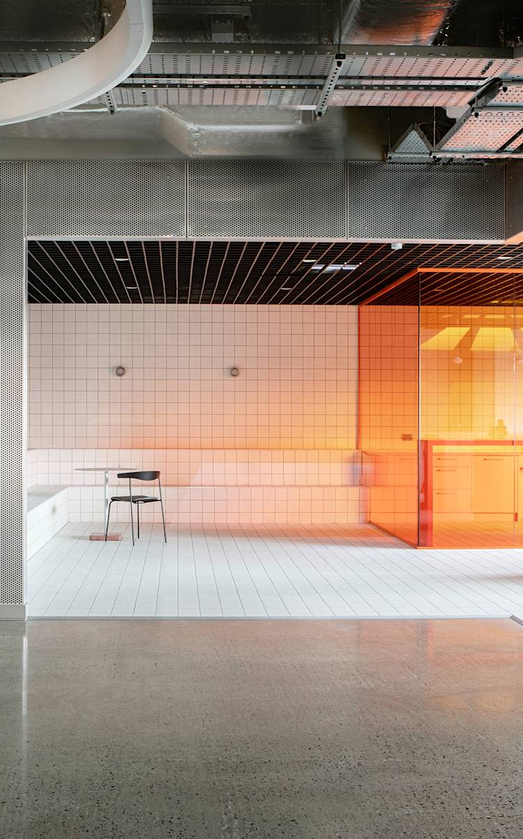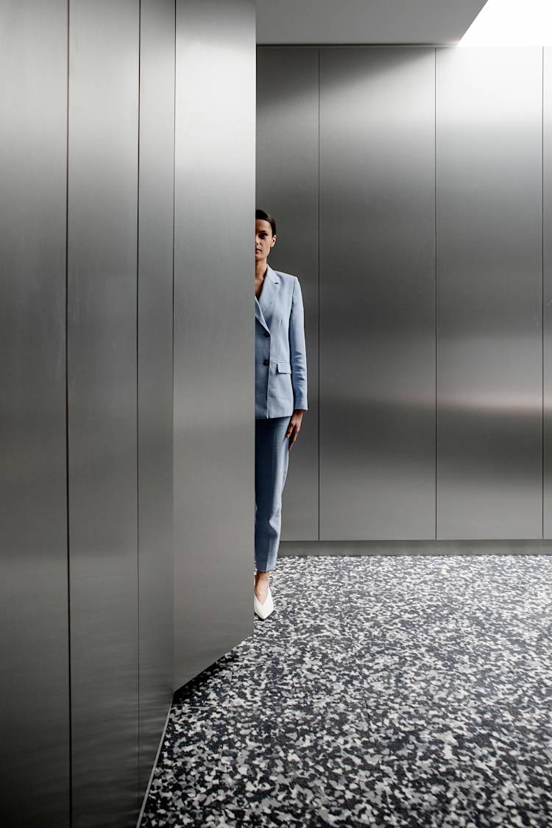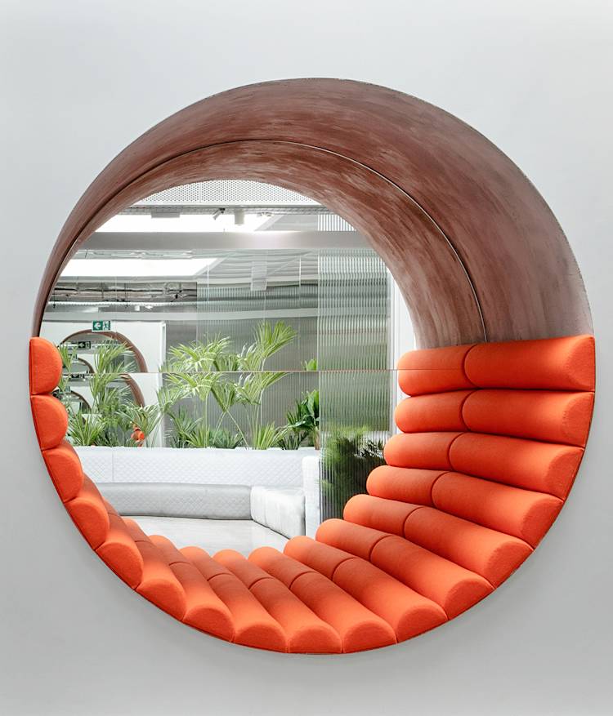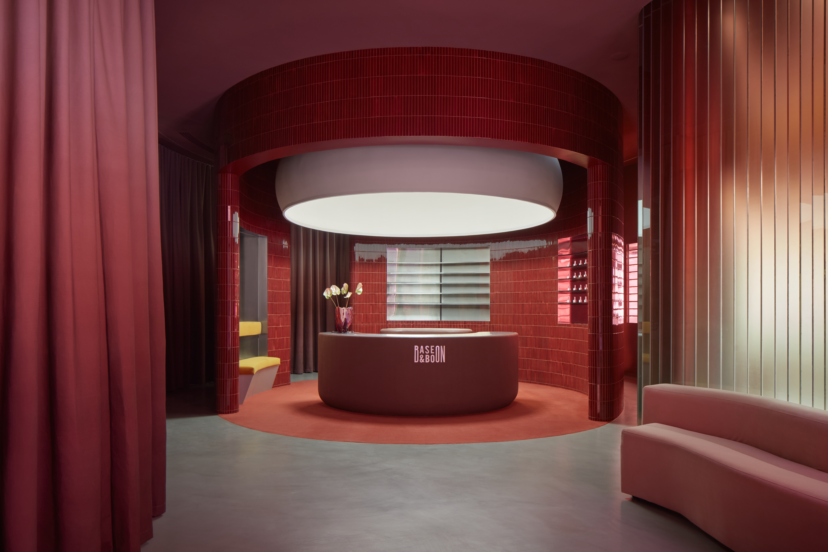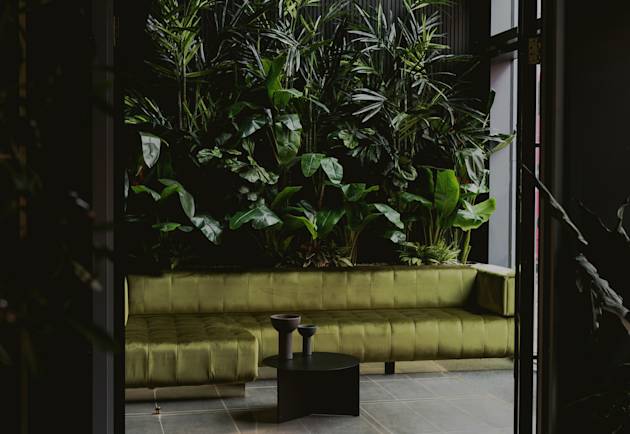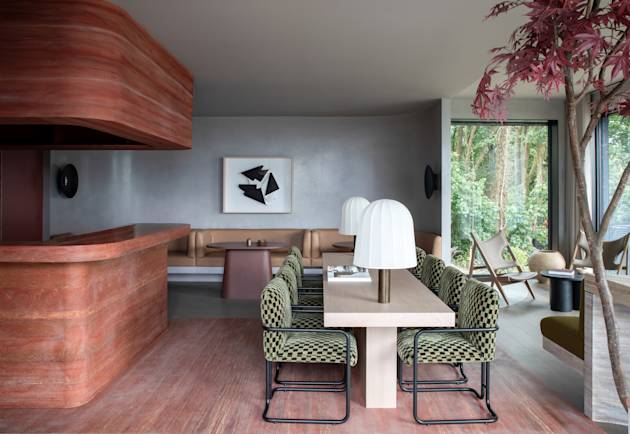First Landings
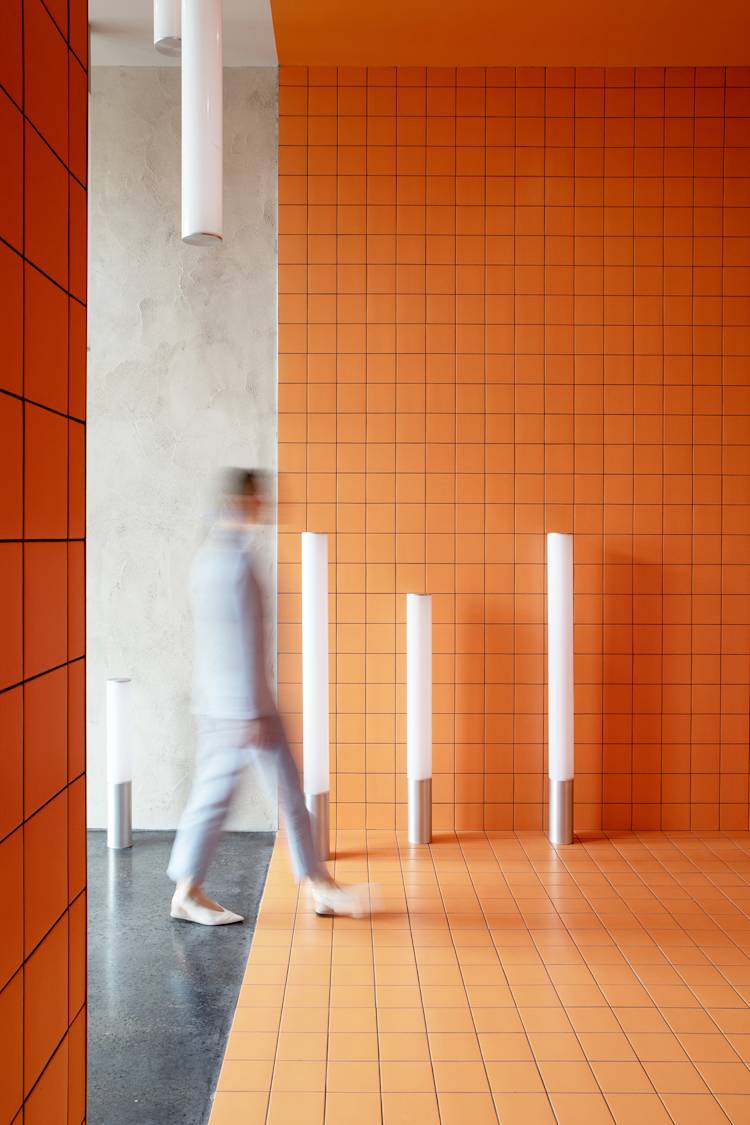
FIRST LANDINGS
The vision for SONICA was a cutting-edge workspace, blending Ex-Machina and Passengers aesthetics to redefine spatial design reflective of their innovative ethos.
The design needed to seamlessly integrate diverse functionalities, from offices to event spaces, while maintaining creativity amidst changing needs which posed a significant challenge.
Multi-functionality was created through two core structural elements: a cylindrical concrete ceiling and stacked mirrored cubes. Bold interventions, such as racing tracks and custom LED lighting, challenged traditional office norms, inspiring new behaviours and perceptions. The design captivated entrepreneurs, embodying the energy and dynamism of SONICA’S visionary spirit.
Year - 2020
Square Metres – 2800
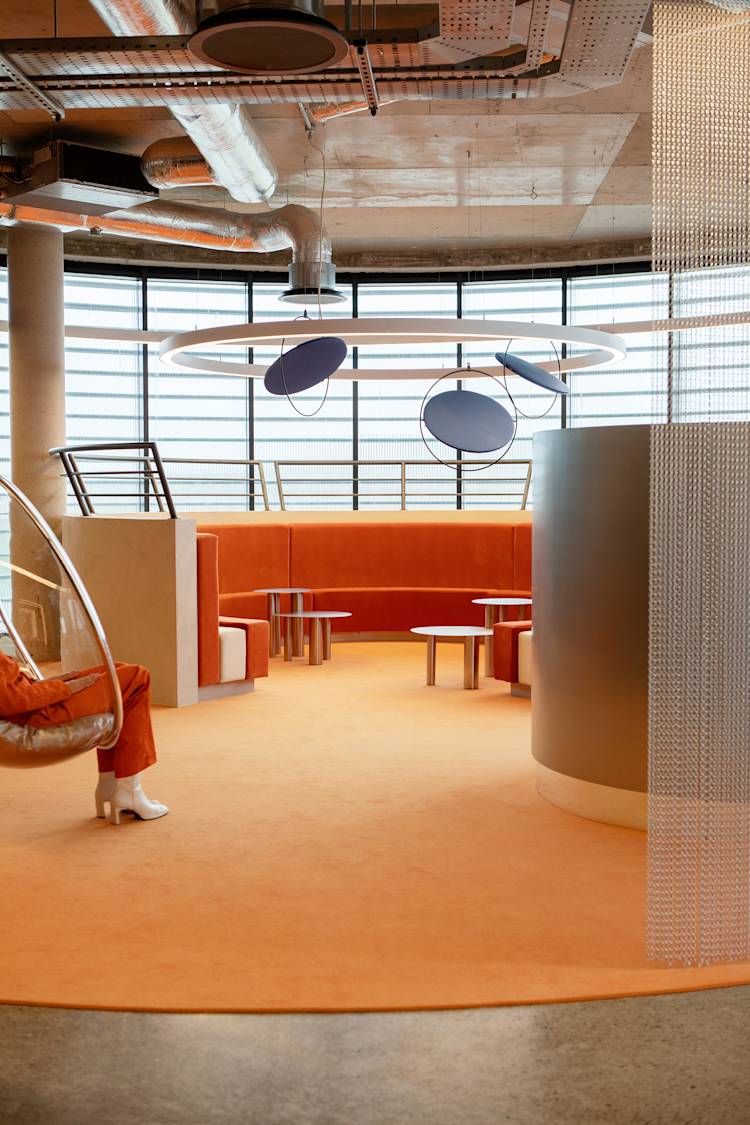
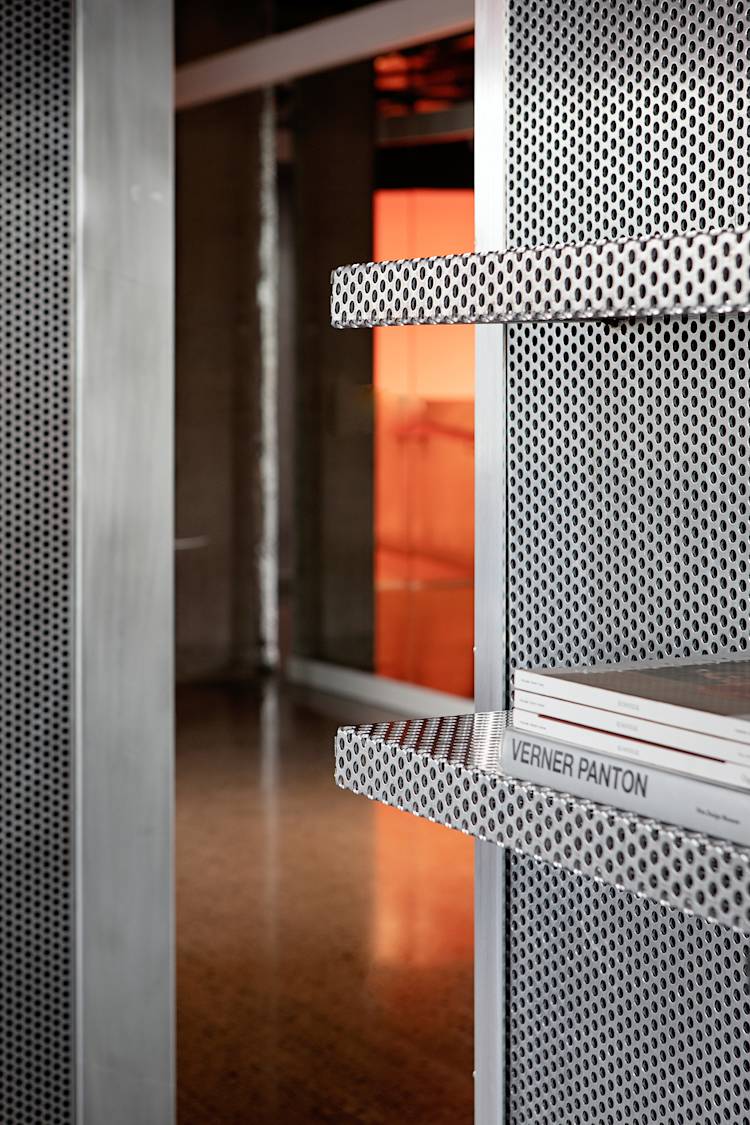
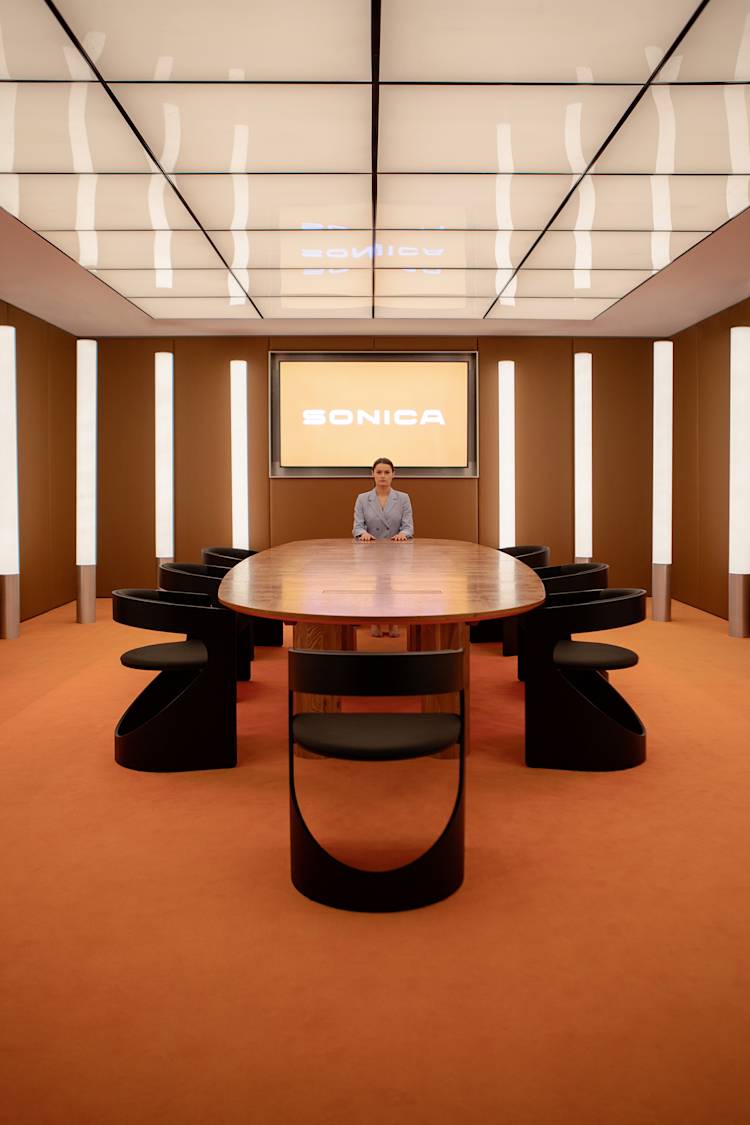
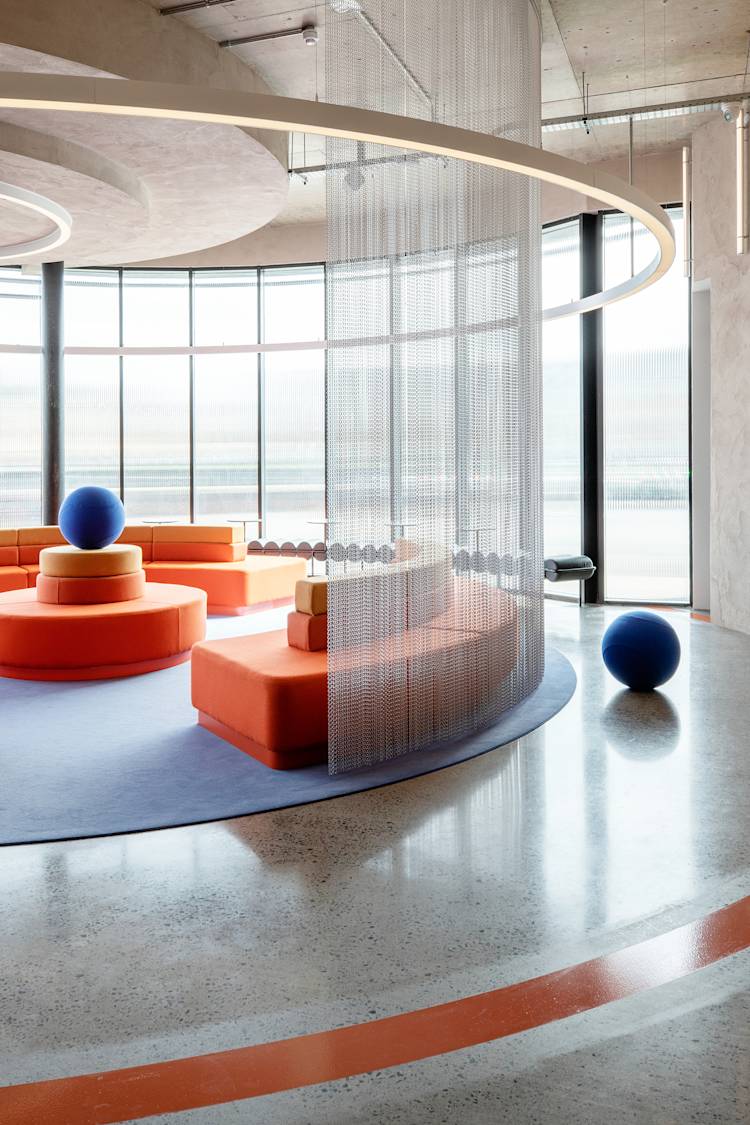
‘Be ready to be wowed by a facility that feels like the world of Ex-Machina and Passengers colliding into one.’ Kimberley Hui, Yellowtrace
Interior Architecture – RÓISÍN LAFFERTY
Interior Design - RÓISÍN LAFFERTY
Styling - RÓISÍN LAFFERTY
Photography – Ruth Maria Murphy
Winner 2021 Fit Out Awards - Large Office Fit Out Project of the Year
