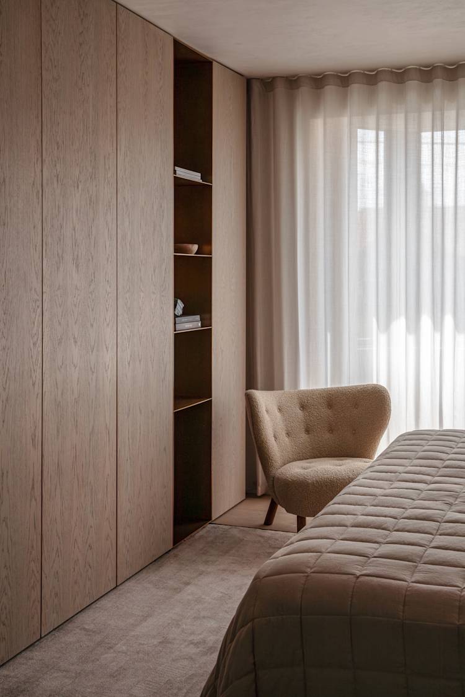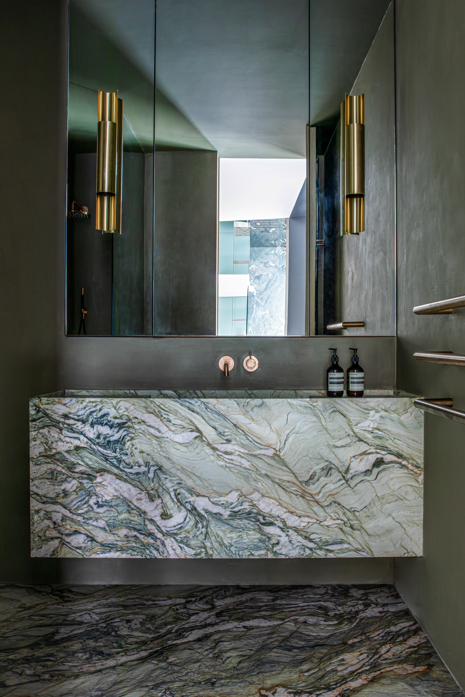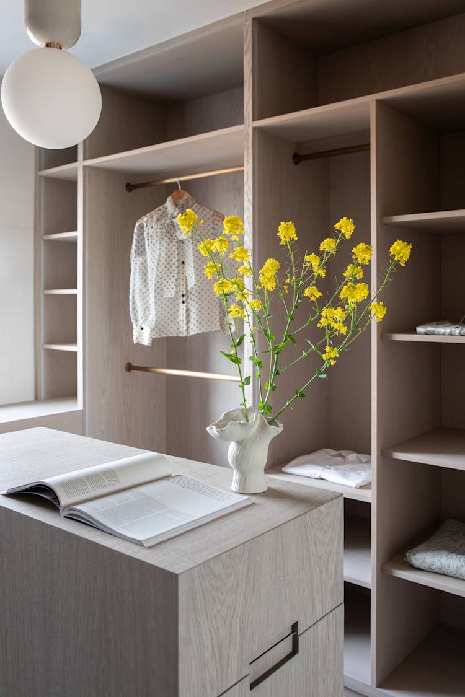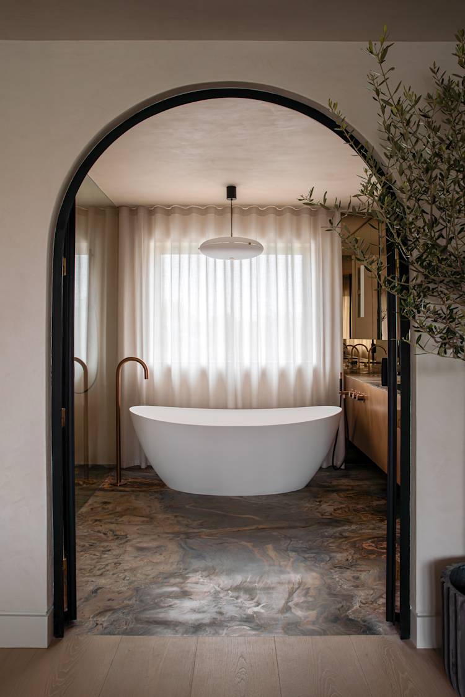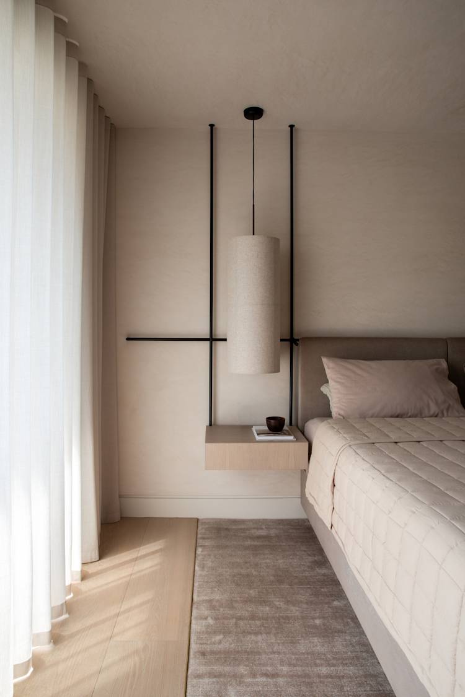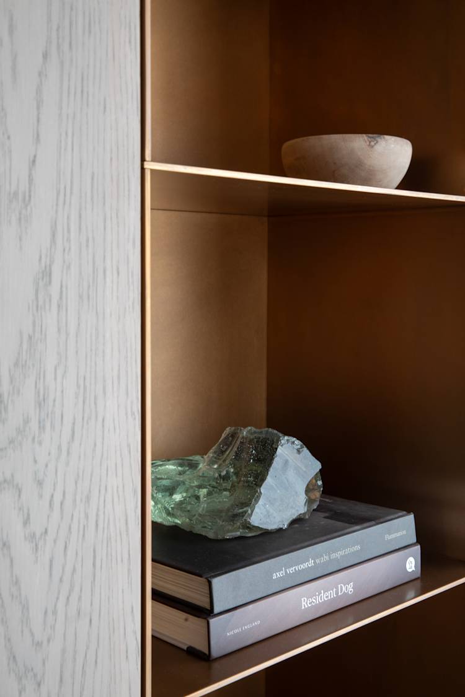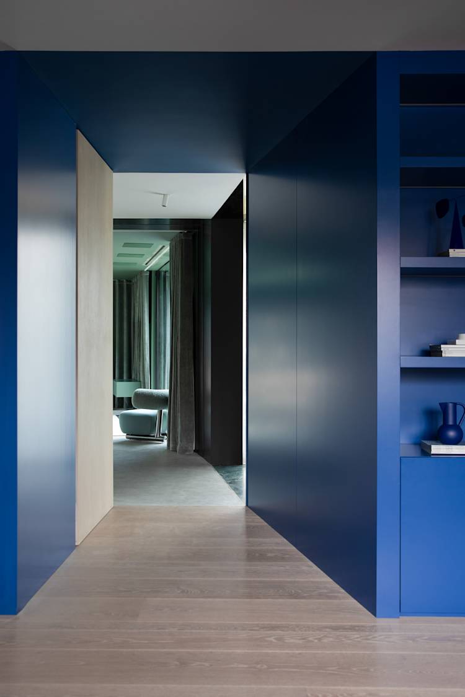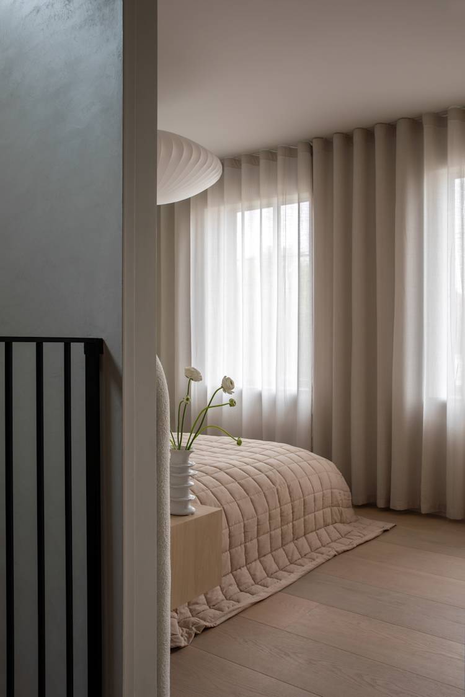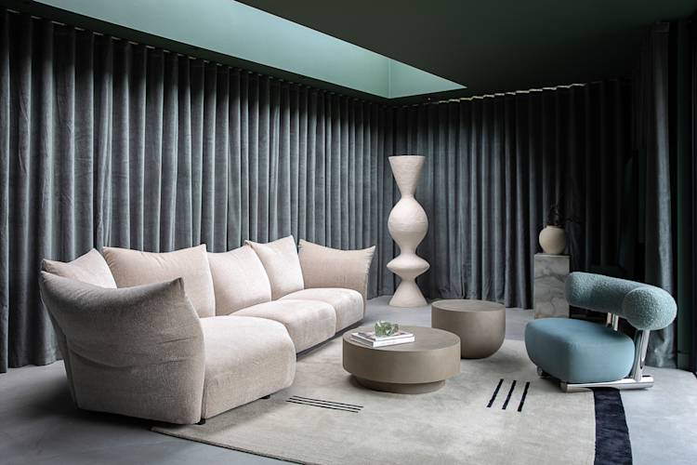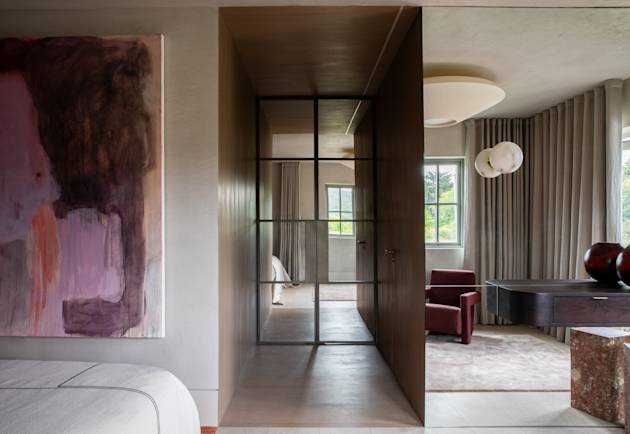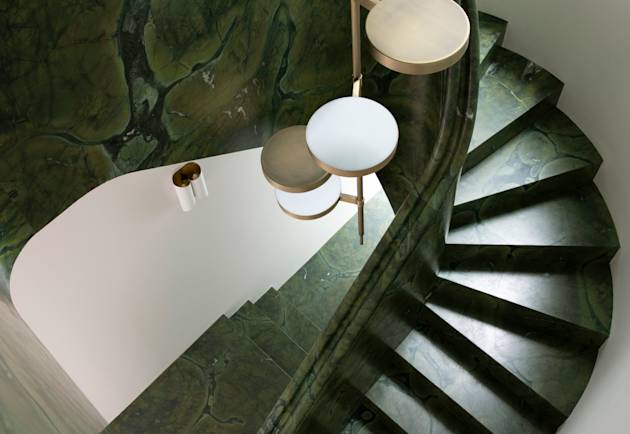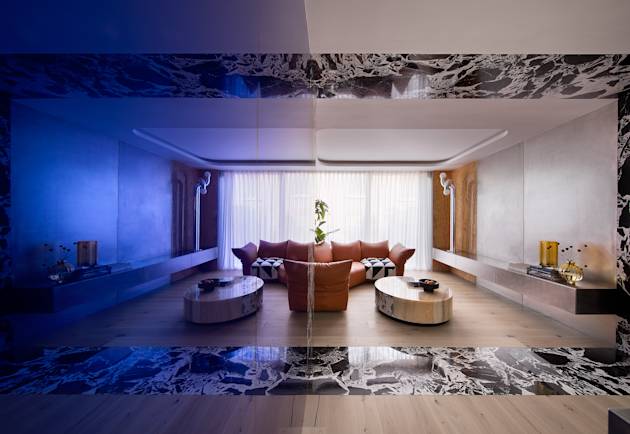2:1 Residence
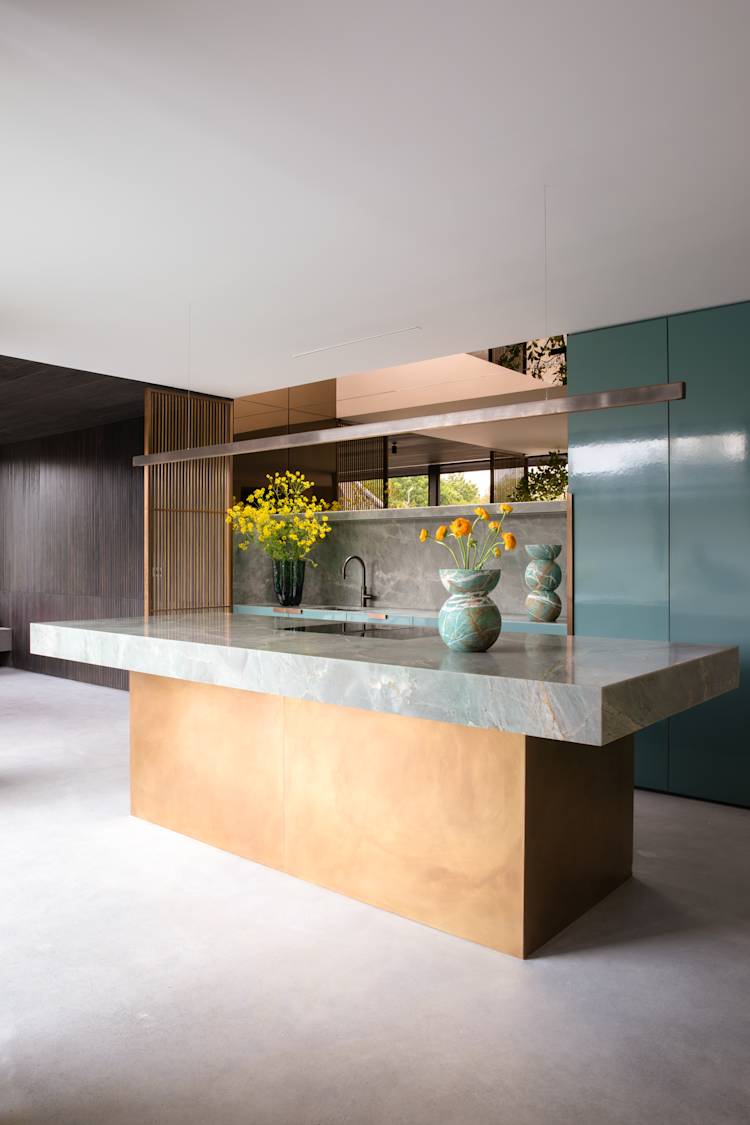
2:1 Residence
The merging of two Dublin homes into one posed a unique design challenge, blending two entrances and staircases into a unified family residence. The concept centers on the "2:1" intersection, where mirrored materials dramatize the connection point across levels, creating a seamless yet distinctive flow.
Emphasizing both connectivity and individual character, the design features multiple routes for discovery, from the cozy, Japanese-inspired dining room in dark smoked timber to open-plan spaces. This layout fosters a sense of journey and exploration, with flexible transitions that define the experience of each room.
Meticulous detailing and careful material choices create an unexpectedly playful, timeless family home, integrating warmth, elegance, and thoughtful circulation.
Year - 2024
Square Metres - 410
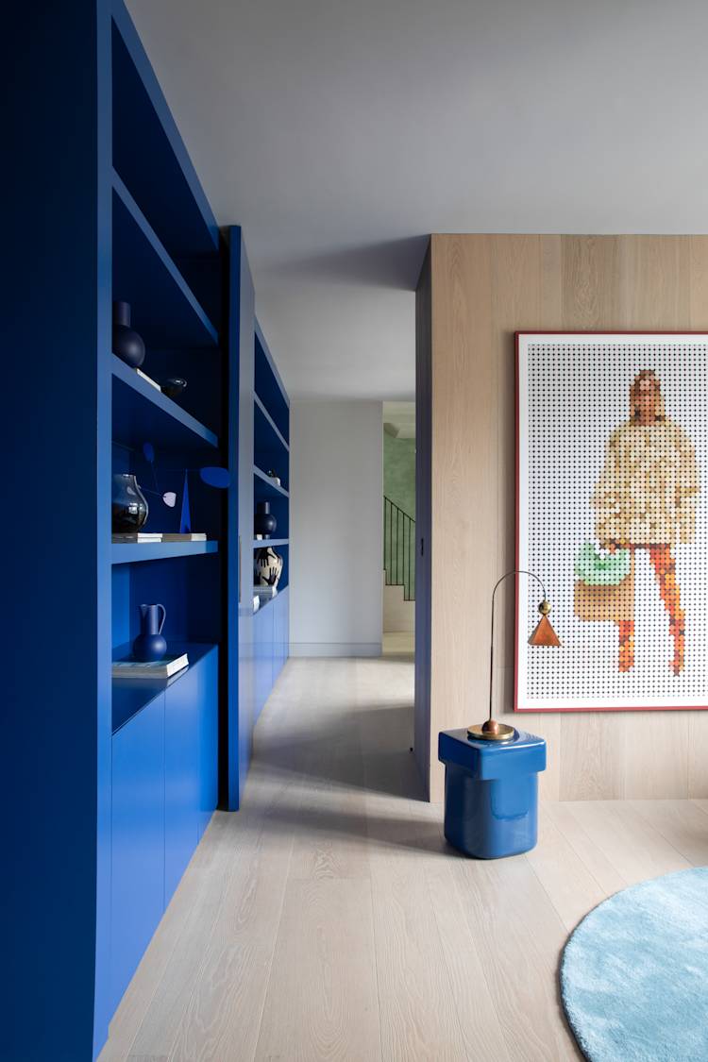
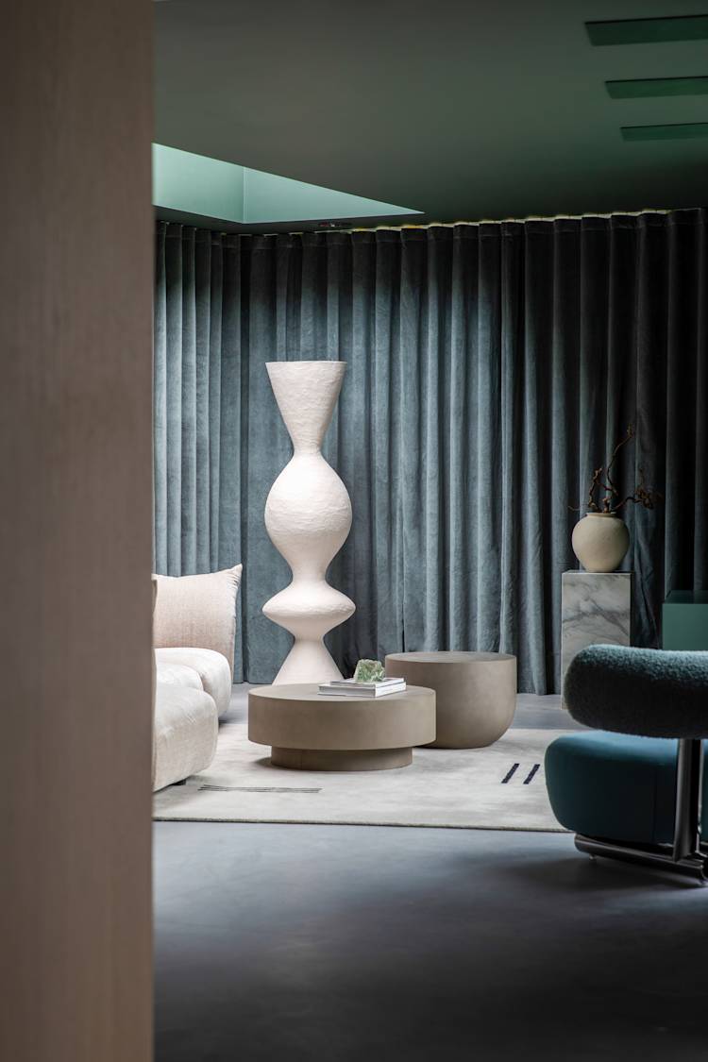
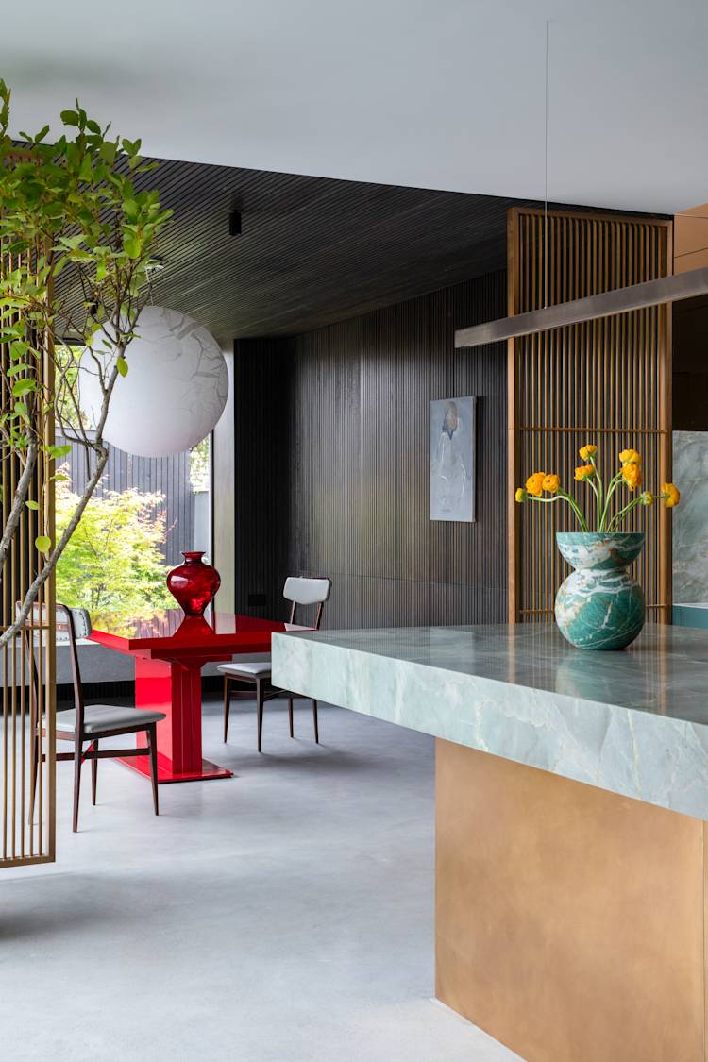
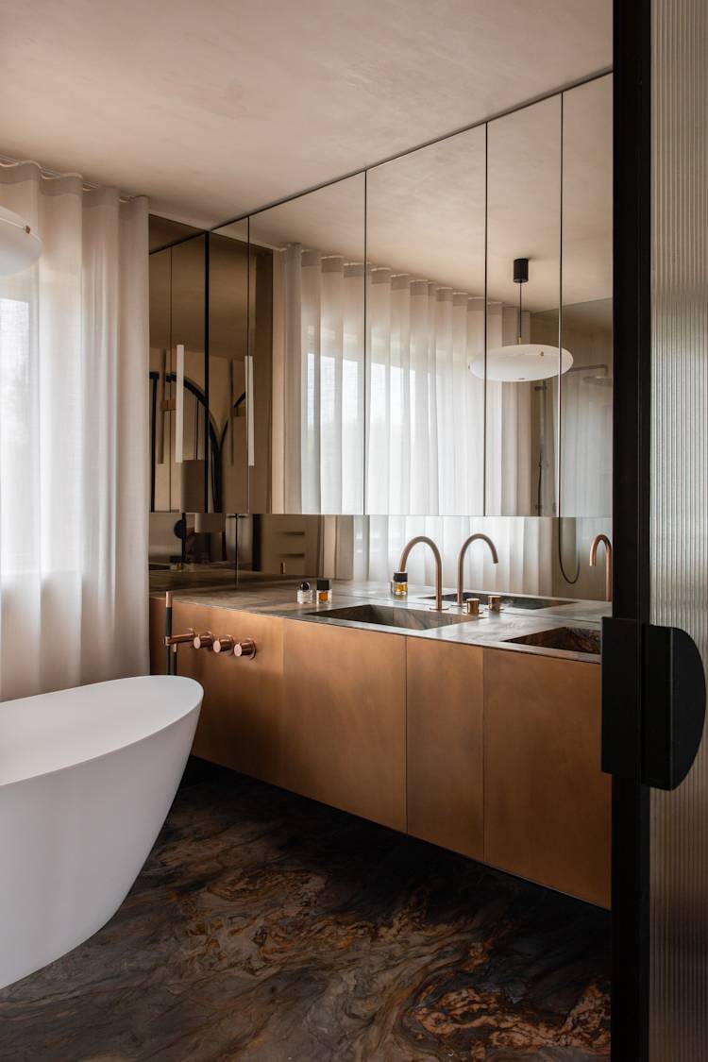
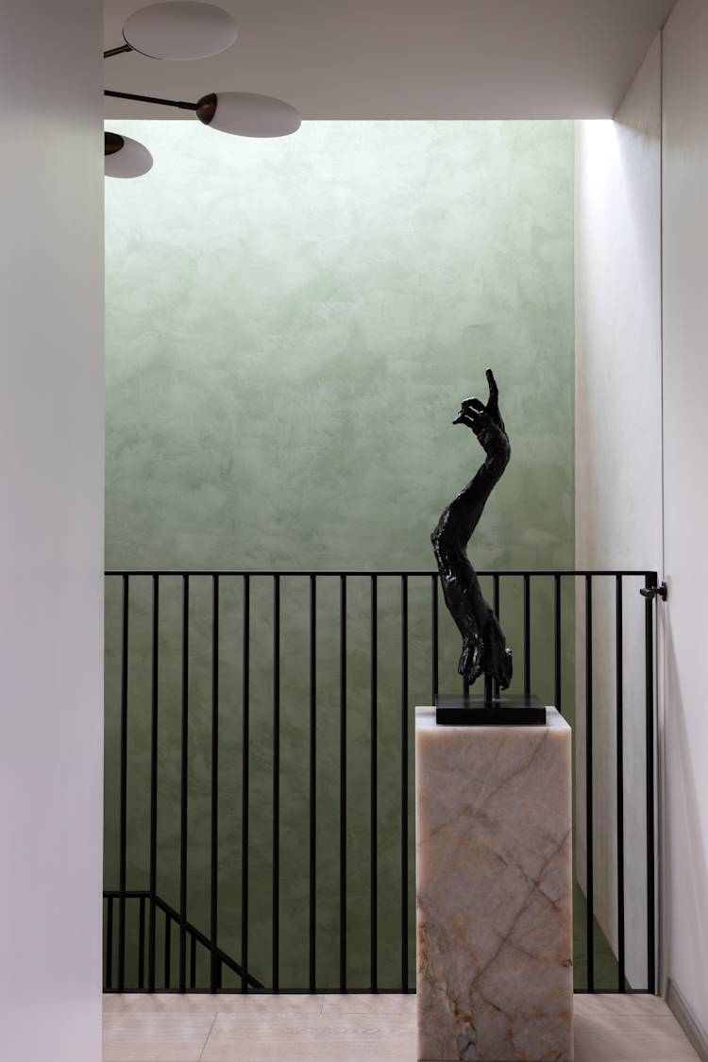
Interior Architecture – RÓISÍN LAFFERTY
Architecture – Ambient Architecture
Interior Design - RÓISÍN LAFFERTY
Styling - RÓISÍN LAFFERTY
Photography - Ruth Maria Murphy
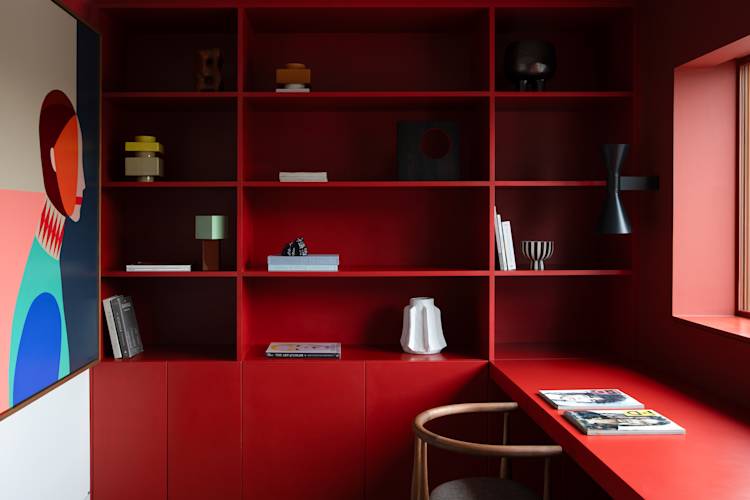
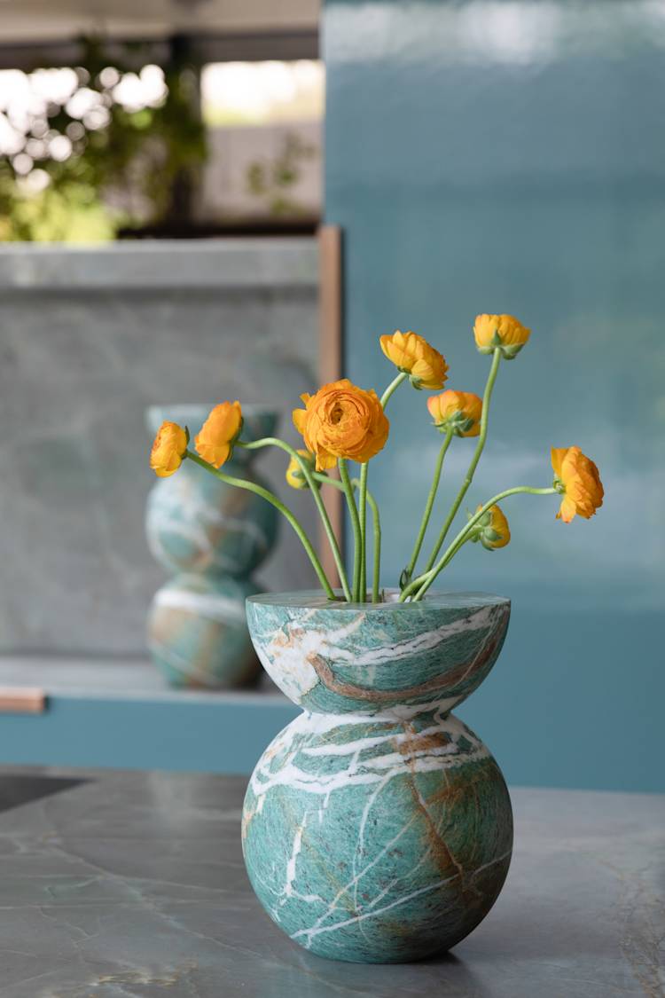
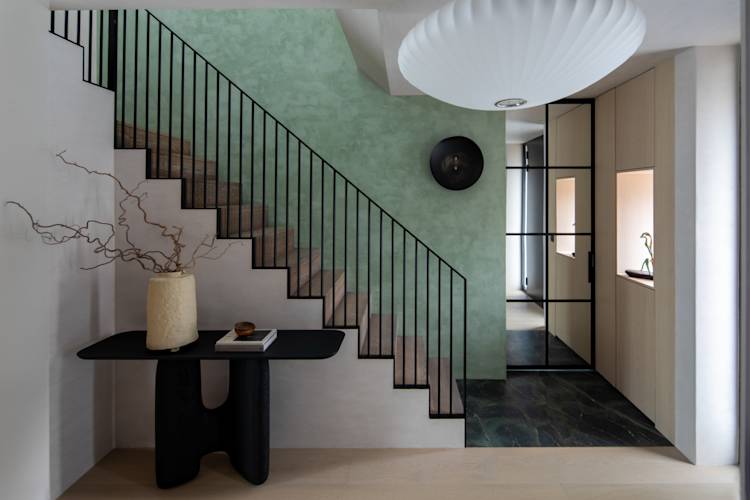
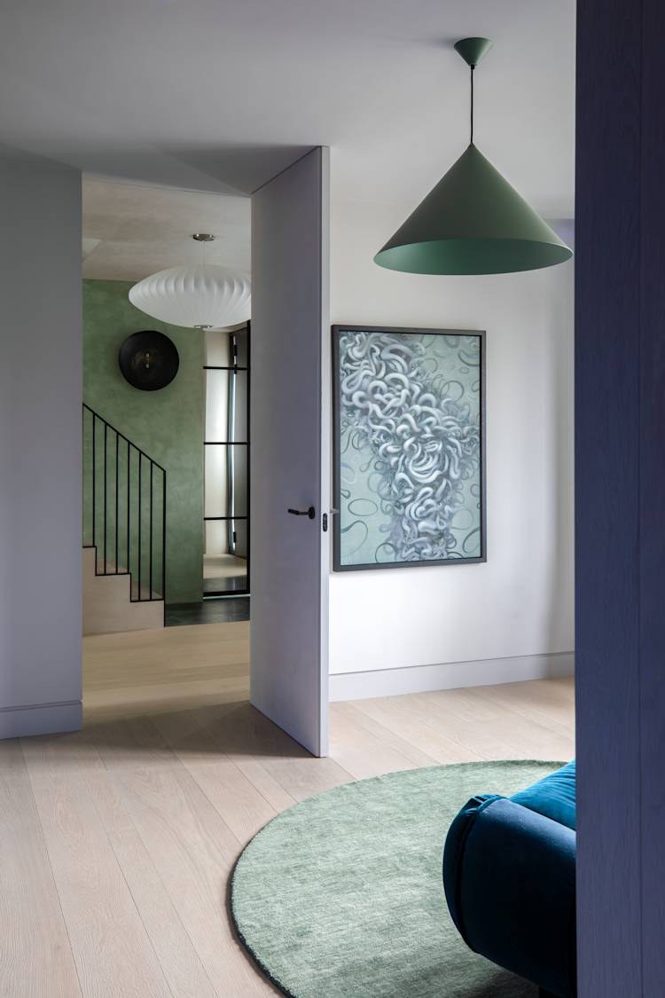
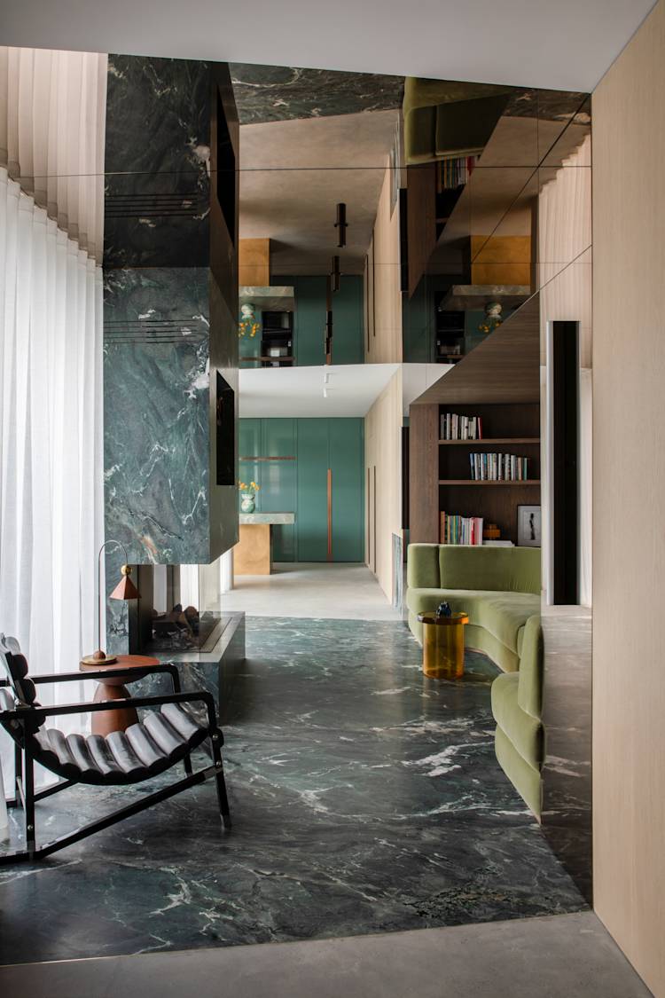
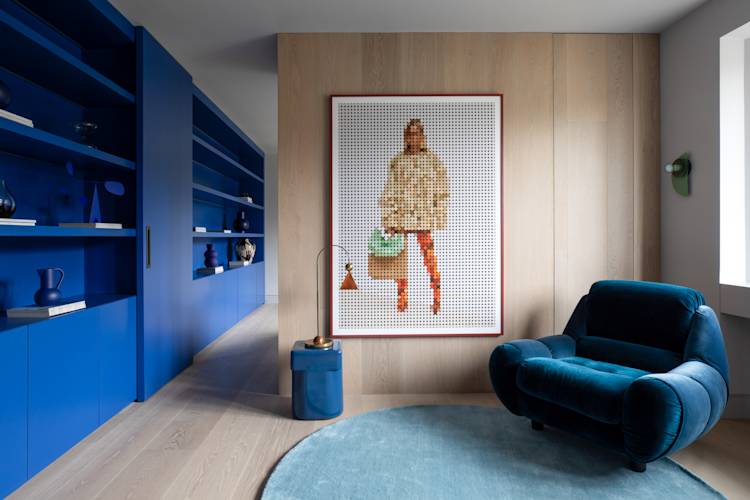
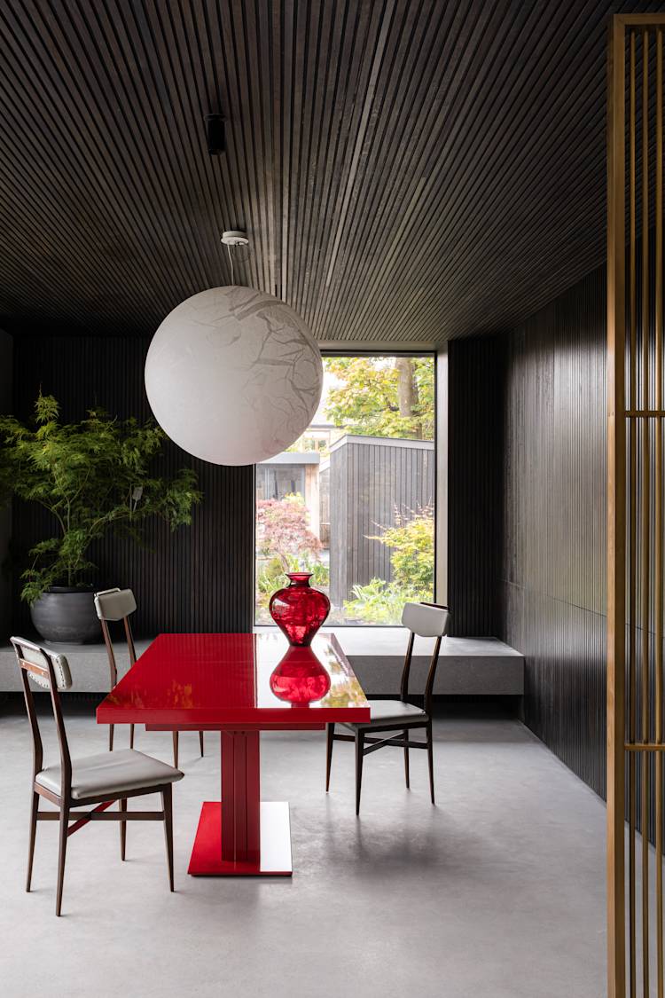
"The design masterfully merges two homes into one cohesive space, maintaining each home’s original character while creating a unified flow. With hidden doors and interconnected paths, it feels spacious yet personal—a thoughtful balance of togetherness and individuality, tailored for family life."
